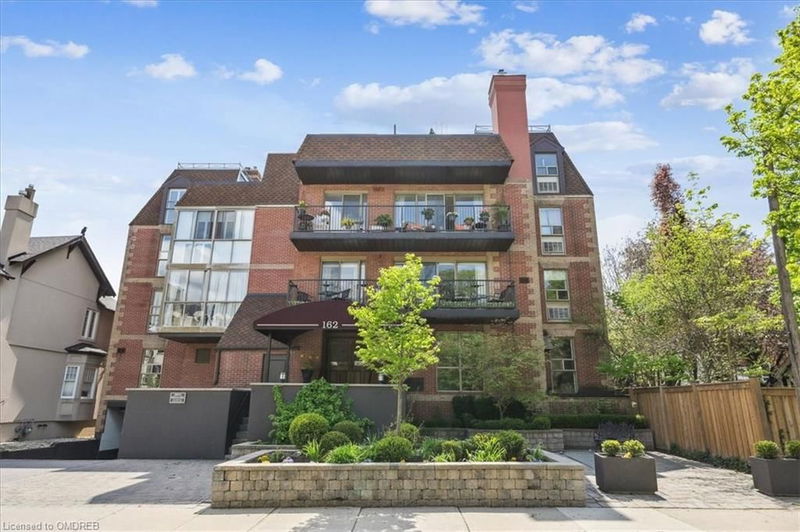Key Facts
- MLS® #: 40591929
- Property ID: SIRC1886025
- Property Type: Residential, Condo
- Living Space: 1,169 sq.ft.
- Bedrooms: 2
- Bathrooms: 2
- Parking Spaces: 2
- Listed By:
- Royal LePage Real Estate Services Ltd., Brokerage
Property Description
Location at it's best. Downtown Oakville, just steps from all the specialty stores, coffee shops, fine dining and a short stroll to the lake. This fully renovated unit is completely move-in ready for the next lucky owner. There are so many updated features such as; natural gas fireplace with fan and remote, all new light fixtures, switches and outlets, new luxury vinyl flooring throughout, new white kitchen with quartz countertops, SS built-in microwave, SS GE double oven with convection and air fry, SS GE fridge with ice and water dispenser, SS GE dishwasher, under counter lighting. Totally renovated 5 piece ensuite . remodeled laundry with new front load washer and dryer and laundry sink. Owned 40 gallon water heater with timer for use during off-peak electricity rates. There are so many pluses in this perfect downtown location.
To help the purchaser through this period of high interest rates the seller is prepared to offer a 0% vendor take back mortgage for two years, which should span the time necessary for interest rates to go down. The seller asks for $200,000 down and $2,500 principle payments per month. At the end of two years, the amount owed will be reduced by $60,000, making this downtown unit quite affordable.
Rooms
- TypeLevelDimensionsFlooring
- Living roomMain10' 5.9" x 18' 8"Other
- Dining roomMain8' 7.9" x 10' 11.1"Other
- KitchenMain9' 8.9" x 11' 10.1"Other
- Primary bedroomMain11' 8.1" x 22' 6.8"Other
- Solarium/SunroomMain8' 5.9" x 14' 11.1"Other
- BedroomMain9' 6.9" x 14' 11.1"Other
- UtilityMain5' 10.8" x 10' 2.8"Other
- BathroomMain5' 10.8" x 6' 9.8"Other
Listing Agents
Request More Information
Request More Information
Location
162 Reynolds Street #102, Oakville, Ontario, L6J 3K9 Canada
Around this property
Information about the area within a 5-minute walk of this property.
Request Neighbourhood Information
Learn more about the neighbourhood and amenities around this home
Request NowPayment Calculator
- $
- %$
- %
- Principal and Interest 0
- Property Taxes 0
- Strata / Condo Fees 0

