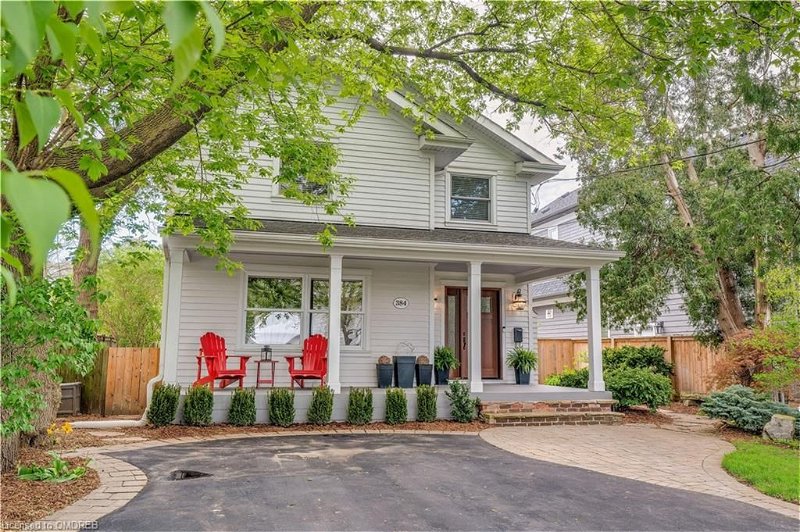Key Facts
- MLS® #: 40588014
- Property ID: SIRC1869546
- Property Type: Residential, House
- Living Space: 3,253 sq.ft.
- Year Built: 2001
- Bedrooms: 4+1
- Bathrooms: 3+1
- Parking Spaces: 4
- Listed By:
- Royal LePage Real Estate Services Ltd., Brokerage
Property Description
This beautiful modern farmhouse is nestled on a quiet street in sought-after Old Oakville. Ideally located within walking distance of Oakville GO, Downtown Oakville shops and restaurants, top-rated schools and the Lake. Over 3200 sq ft of finished living space, with 4+1 bedrooms, 3.5 baths and a finished basement, making this an ideal family home. The main level offers a large foyer, formal living and dining room, kitchen and breakfast area and a cozy family room, with Craftsman-like details such as oiled hardwood floors, custom built-in shelving, crown moulding and stained glass windows that add loads of charm. The second level has a 4pc main bath and 4 bedrooms, including the primary suite with a huge walk-in closet and 4pc ensuite bath with double sinks and a spacious steam shower for soothing relaxation. The finished basement has the 5th bedroom, 4pc bath and large recreation and games area, making it a great space for play, movie watching or a teen hangout. The fully fenced back yard has a composite deck and custom pergola with gorgeous flowering wisteria. An interlock stone patio provides the perfect spot to dine Al Fresco in the summer months. Follow the flagstone path to the secluded hot tub. For the woodworker or green thumb, a large 30' x 15' workshop/shed with power, provides ample space for tools and storage. The lush landscaping in front and back includes gardens filled with gorgeous lilacs, yews, hydrangeas, Japanese maples and lily-of-the-valley - all easy to maintain with the irrigation system. Don't miss this opportunity to live in one of Oakville's most coveted neighbourhoods!Seller is a R.R.E.A.
Rooms
- TypeLevelDimensionsFlooring
- FoyerMain9' 10.5" x 12' 9.4"Other
- Living roomMain12' 8.8" x 14' 6"Other
- Dining roomMain12' 9.4" x 12' 8.8"Other
- Breakfast RoomMain9' 3.8" x 12' 8.8"Other
- KitchenMain9' 10.1" x 12' 8.8"Other
- Family roomMain12' 2" x 14' 6.8"Other
- Laundry roomMain5' 10.8" x 7' 10"Other
- Primary bedroom2nd floor14' 4" x 14' 6"Other
- Bedroom2nd floor12' 9.4" x 13' 8.1"Other
- Bedroom2nd floor10' 2" x 13' 10.8"Other
- Bedroom2nd floor8' 11.8" x 12' 2.8"Other
- Recreation RoomBasement22' 10" x 31' 11.8"Other
- BedroomBasement13' 5" x 13' 10.1"Other
- UtilityBasement8' 2.8" x 8' 9.1"Other
- StorageBasement6' 3.1" x 7' 8.1"Other
Listing Agents
Request More Information
Request More Information
Location
384 Pine Avenue, Oakville, Ontario, L6J 2K3 Canada
Around this property
Information about the area within a 5-minute walk of this property.
Request Neighbourhood Information
Learn more about the neighbourhood and amenities around this home
Request NowPayment Calculator
- $
- %$
- %
- Principal and Interest 0
- Property Taxes 0
- Strata / Condo Fees 0
Apply for Mortgage Pre-Approval in 10 Minutes
Get Qualified in Minutes - Apply for your mortgage in minutes through our online application. Powered by Pinch. The process is simple, fast and secure.
Apply Now
