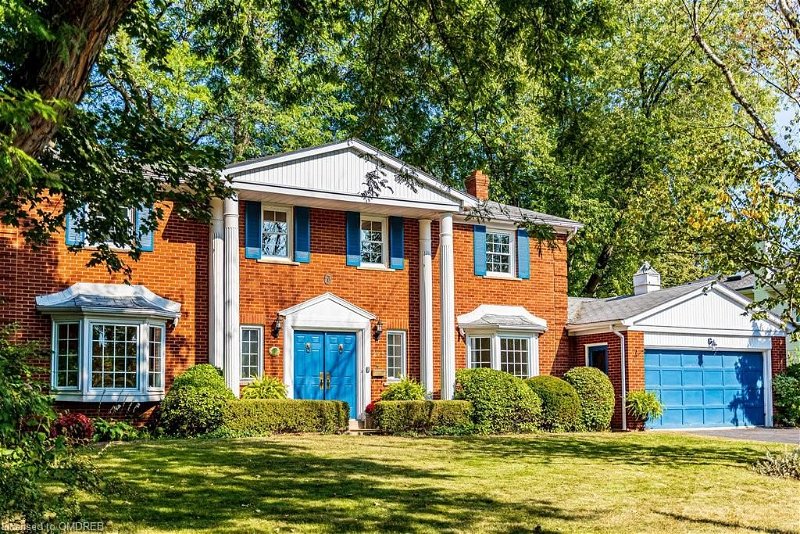Key Facts
- MLS® #: 40570438
- Property ID: SIRC1861875
- Property Type: Residential, House
- Living Space: 3,836 sq.ft.
- Year Built: 1968
- Bedrooms: 4+1
- Bathrooms: 2+1
- Parking Spaces: 8
- Listed By:
- RE/MAX Aboutowne Realty Corp., Brokerage
Property Description
Real estate is all about location & it doesn't get any better than this! Live life to it's full potential in this coveted area in SE Oakville - Morrison/Eastlake - known for it's excellent schools, close proximity to the lake, quiet tree lined streets & a short walk to historic downtown. 273 Cairncroft Rd ( 2836 sq ft above grade) sits on a huge ( 100'x154' ) lot surrounded by tall mature trees and multi-million dollar homes. Families will love it here with many top ranked private and public schools ( Maple Grove PS, OTHS, St Mildred's, Linbrook Boys School ) close by. You can watch the kids walk to EJ James & St Vincent - a huge benefit for parents. Appealing features of this classic family home include 4 + 1 bedrooms, hardwood on the main & upper levels, updated bathrooms, 3 walkouts to the massive backyard, main floor laundry, primary bedroom w/ensuite & walk-in closet & 3 season solarium overlooking the rear yard. The beautiful gardens contain many perennial plants including hostas, lilies, tulips, ground covers & a stunning magnolia tree. The fenced rear yard is very private & presents an incredible opportunity to create an outdoor space you will never want to leave. Add a pool, outdoor kitchen, fireplace - the possibilities are endless! Commuters will enjoy the easy access to the GO and major highways. The airport is less than 25km away. Imagine your dream home here- move in, rent, renovate or build new. Visit 273Cairncroft.com for more video & floor plans.
Rooms
- TypeLevelDimensionsFlooring
- Living roomMain12' 7.9" x 21' 9.8"Other
- Dining roomMain12' 9.9" x 19' 3.1"Other
- Home officeMain12' 4" x 11' 3"Other
- Laundry roomMain7' 4.9" x 7' 1.8"Other
- Kitchen With Eating AreaMain18' 6" x 10' 2"Other
- BathroomMain6' 4.7" x 2' 11.8"Other
- FoyerMain18' 11.1" x 11' 1.8"Other
- Solarium/SunroomMain18' 6.8" x 11' 6.1"Other
- Bedroom2nd floor12' 7.1" x 16' 6"Other
- Bedroom2nd floor10' 7.8" x 12' 2"Other
- Primary bedroom2nd floor14' 6.8" x 16' 6"Other
- Bedroom2nd floor10' 7.8" x 12' 2"Other
- Bathroom2nd floor12' 7.1" x 4' 11"Other
- Family roomBasement12' 2" x 20' 11.9"Other
- BedroomBasement12' 2.8" x 16' 2"Other
- Recreation RoomBasement20' 9.4" x 11' 3"Other
Listing Agents
Request More Information
Request More Information
Location
273 Cairncroft Road, Oakville, Ontario, L6J 4M5 Canada
Around this property
Information about the area within a 5-minute walk of this property.
Request Neighbourhood Information
Learn more about the neighbourhood and amenities around this home
Request NowPayment Calculator
- $
- %$
- %
- Principal and Interest 0
- Property Taxes 0
- Strata / Condo Fees 0
Apply for Mortgage Pre-Approval in 10 Minutes
Get Qualified in Minutes - Apply for your mortgage in minutes through our online application. Powered by Pinch. The process is simple, fast and secure.
Apply Now
