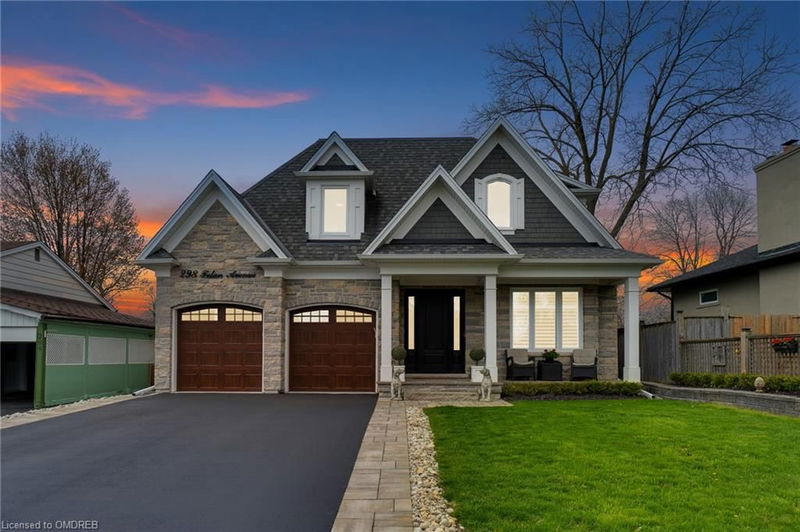Key Facts
- MLS® #: 40585855
- Property ID: SIRC1861646
- Property Type: Residential, House
- Living Space: 4,642 sq.ft.
- Year Built: 2016
- Bedrooms: 4+1
- Bathrooms: 4+1
- Parking Spaces: 6
- Listed By:
- Right At Home Realty, Brokerage
Property Description
Discover the pinnacle of luxury in this exquisite custom built 4+1 bedroom, 5 bathroom home, nestled in the charming and highly desirable neighbourhood of Kerr Village. Designed with the finest exterior and interior finishes. Superior craftsmanship and impeccable details throughout with emphasis on high end finishes. Will take your breath away from the moment you enter the 20’ open foyer. Spectacular open concept main level W/10’ft ceilings, upper and lower levels 9’ft ceilings. This home was built with expansive windows to flood the home with natural light. The main floor features a fluid layout, perfect for entertaining and everyday living. Entertain your family and friends in the open concept family room with soaring 20’ ceilings, floor to ceiling fireplace. Gourmet kitchen with 2 ovens, and massive kitchen island that seats 6. Convenient butler servery that leads to the dining room with an impressively stunning & elegant plaster waffle ceiling. Primary bedroom on main floor features 11’ cove ceiling, spa-like ensuite with soaking tub and separate shower, and custom closet. 3 additional bedrooms and laundry closet on upper level. Main floor office with custom built-ins for plenty of storage. Mud room with custom built ins, washer and dryer. Oversize French doors lead to the backyard flagstone patio. 2 car garage, 4 car driveway. Just steps away from shops, restaurants, the tranquil Lake Ontario, scenic parks, and the dynamic downtown Oakville. With proximity to the Go station and major highways. This home is a perfect blend of style, comfort, and convenience, designed to meet the highest standards of luxurious living. A true gem in Oakville, it promises an unmatched lifestyle for its new owners.
Rooms
- TypeLevelDimensionsFlooring
- Bedroom2nd floor11' 10.1" x 12' 2.8"Other
- Bathroom2nd floor5' 10.2" x 8' 3.9"Other
- Bedroom2nd floor13' 5.8" x 14' 9.1"Other
- Bedroom2nd floor11' 6.1" x 12' 9.4"Other
- Bathroom2nd floor5' 10" x 11' 6.9"Other
- FoyerMain7' 6.9" x 11' 3.8"Other
- Living roomMain14' 2.8" x 18' 2.8"Other
- KitchenMain12' 7.9" x 19' 10.1"Other
- Dining roomMain12' 2" x 12' 9.9"Other
- Home officeMain9' 10.1" x 12' 2"Other
- Primary bedroomMain13' 3.8" x 14' 2"Other
- Mud RoomMain8' 2" x 9' 1.8"Other
- BathroomMain8' 8.5" x 9' 1.8"Other
- BedroomBasement10' 4" x 20' 1.5"Other
- Recreation RoomBasement27' 9" x 28' 10"Other
- BathroomBasement6' 2" x 9' 6.1"Other
- OtherBasement11' 8.1" x 15' 10.9"Other
- Bonus RoomBasement8' 5.1" x 14' 2"Other
Listing Agents
Request More Information
Request More Information
Location
298 Felan Avenue, Oakville, Ontario, L6K 2X6 Canada
Around this property
Information about the area within a 5-minute walk of this property.
Request Neighbourhood Information
Learn more about the neighbourhood and amenities around this home
Request NowPayment Calculator
- $
- %$
- %
- Principal and Interest 0
- Property Taxes 0
- Strata / Condo Fees 0
Apply for Mortgage Pre-Approval in 10 Minutes
Get Qualified in Minutes - Apply for your mortgage in minutes through our online application. Powered by Pinch. The process is simple, fast and secure.
Apply Now
