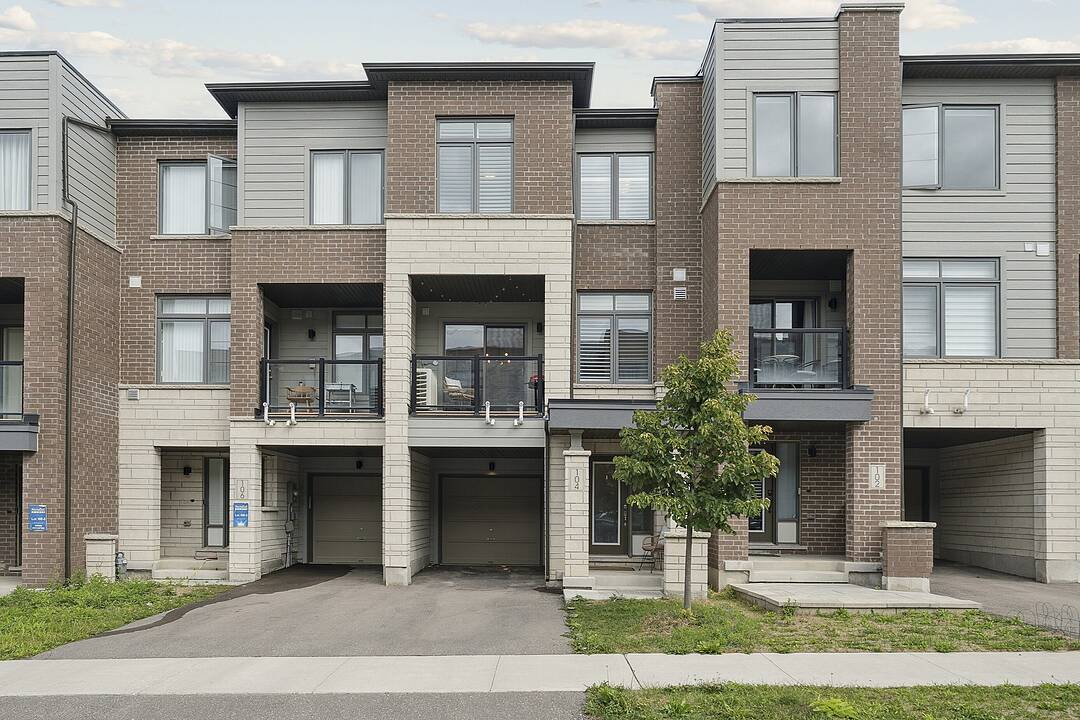Key Facts
- MLS® #: N12436654
- Property ID: SIRC2715837
- Property Type: Residential, Townhouse
- Living Area: 1,469 sq.ft.
- Lot Size: 906.05 sq.ft.
- Bedrooms: 3
- Bathrooms: 3
- Additional Rooms: Den
- Parking Spaces: 3
- Listed By:
- Lamees Chiappetta, Marco Chiappetta
Property Description
Welcome to this stunning one thousand four hundred sixty-nine square feet freehold townhouse in the highly sought-after Esprit Newmarket community. This modern three-storey home offers three spacious bedrooms, three bathrooms, and an open-concept layout designed for today's lifestyle. Featuring nine-foot ceilings, hardwood floors on the ground and main levels, and a bright living area with walk-out to a covered balcony, the home is filled with natural light and stylish finishes. The upgraded kitchen boasts stainless steel appliances, custom cabinetry, and a chic tiled backsplash, perfect for both everyday living and entertaining. Upstairs, you will find convenient third-level laundry and beautifully renovated bathrooms with modern details. Enjoy the unbeatable location just steps to Upper Canada Mall, Newmarket GO Station, Southlake Regional Hospital, shops, dining, parks, and trails. With easy access to Highway Four Hundred Four and Yonge Street, commuting is effortless. Families will appreciate the top-rated school district, including Alexander Muir Public School, Doctor John M. Denison Secondary School, and French Immersion options. Southlake Regional Hospital is also just minutes away, adding peace of mind to this unbeatable location. This home is freehold with no maintenance or Parcel of Tied Land fees, making it a must-see property that combines comfort, style, and exceptional convenience. Do not miss your chance to make it yours!
Amenities
- Air Conditioning
- Balcony
- Basement - Finished
- Central Air
- Eat in Kitchen
- Ensuite Bathroom
- Garage
- Hardwood Floors
- Laundry
- Metropolitan
- New Development
- Parking
- Patio
- Walk In Closet
Rooms
- TypeLevelDimensionsFlooring
- Family roomMain8' 7.9" x 14' 11"Other
- Living room2nd floor10' 7.8" x 20' 4"Other
- Dining room2nd floor10' 7.8" x 20' 4"Other
- Kitchen2nd floor8' 11.8" x 10' 4"Other
- Bedroom2nd floor8' 7.9" x 10' 7.8"Other
- Other3rd floor10' 7.8" x 15' 5.8"Other
- Bedroom3rd floor8' 11.8" x 11' 3.8"Other
Listing Agents
Ask Us For More Information
Ask Us For More Information
Location
104 Bravo Lane, Newmarket, Ontario, L3X 0K8 Canada
Around this property
Information about the area within a 5-minute walk of this property.
Request Neighbourhood Information
Learn more about the neighbourhood and amenities around this home
Request NowPayment Calculator
- $
- %$
- %
- Principal and Interest 0
- Property Taxes 0
- Strata / Condo Fees 0
Marketed By
Sotheby’s International Realty Canada
1867 Yonge Street, Suite 100
Toronto, Ontario, M4S 1Y5

