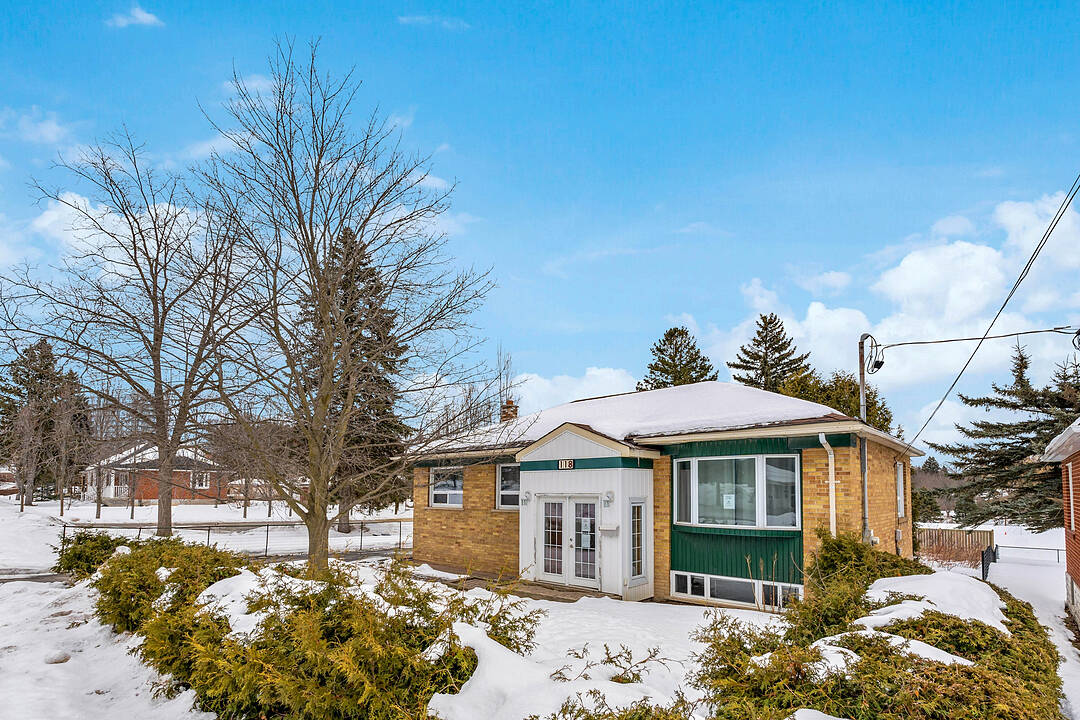Key Facts
- MLS® #: N12659460
- Property ID: SIRC2325566
- Property Type: Residential, Single Family Detached
- Style: Traditional
- Lot Size: 7,502.44 sq.ft.
- Bedrooms: 3
- Bathrooms: 2
- Additional Rooms: Den
- Parking Spaces: 6
- Listed By:
- Kendra Connelly
Property Description
Charming & Versatile Home nestled right beside Haskett Sports Park. This delightful 3-bedroom, 2-bathroom home is the perfect blend of charm, functionality, and future potential. Whether you're a first-time buyer, a young family, or looking for an investment opportunity, this home offers endless possibilities. Adding to its appeal, the property backs onto Haskett Park, a beautiful green space featuring a sports field, tennis court, playground, seasonal picnic tables, and trails. This prime location provides the perfect setting for outdoor recreation, family activities, and peaceful walks all just steps from your backyard.Situated directly across from a junior public school, your morning routine just became a breeze. A quick 4-minute walk brings you to fabulous shopping, cafes, and daily conveniences, while a short 6-minute drive leads you to Upper Canada Mall, one of the areas premier shopping destinations. Inside, natural light pours through large windows, creating a bright and airy ambiance throughout. The kitchen, thoughtfully designed with a window overlooking the backyard, allows you to keep an eye on little ones while preparing meals. A sun-filled enclosed porch provides a welcoming space to kick off winter boots, park a stroller, or simply enjoy a quiet morning coffee. Step outside to a spacious, fenced backyard, a private retreat perfect for family barbecues, gardening, or playtime. A large garden shed offers ample storage, while the detached garage and private driveway provide plenty of parking. For those seeking additional flexibility, the separate basement entrance presents a fantastic opportunity as an in-law suite, or extra living space. And with the possibility of expanding, this home could seamlessly transition from a starter home to a forever home. A rare combination of location, charm, and future potential, this home is a must-see! Dont miss out on this incredible opportunity to plant roots in a sought-after neighborhood.
Downloads & Media
Amenities
- Backyard
- Central Air
- Community Living
- Ensuite Bathroom
- Garage
- Granite Counter
- Hardwood Floors
- Laundry
- Outdoor Living
- Parking
Rooms
- TypeLevelDimensionsFlooring
- FoyerMain3' 11.6" x 8' 5.9"Other
- Living roomMain12' 3.6" x 23' 7"Other
- Dining roomMain12' 3.6" x 23' 7"Other
- KitchenMain9' 10.5" x 11' 2.2"Other
- OtherMain9' 10.5" x 12' 6"Other
- BedroomMain8' 1.2" x 9' 7.3"Other
- BedroomMain8' 1.2" x 11' 9.7"Other
- Recreation RoomBasement11' 10.9" x 23' 2.3"Other
Ask Me For More Information
Location
118 Queen St, Newmarket, Ontario, L3Y 2E8 Canada
Around this property
Information about the area within a 5-minute walk of this property.
Request Neighbourhood Information
Learn more about the neighbourhood and amenities around this home
Request NowPayment Calculator
- $
- %$
- %
- Principal and Interest 0
- Property Taxes 0
- Strata / Condo Fees 0
Marketed By
Sotheby’s International Realty Canada
1867 Yonge Street, Suite 100
Toronto, Ontario, M4S 1Y5

