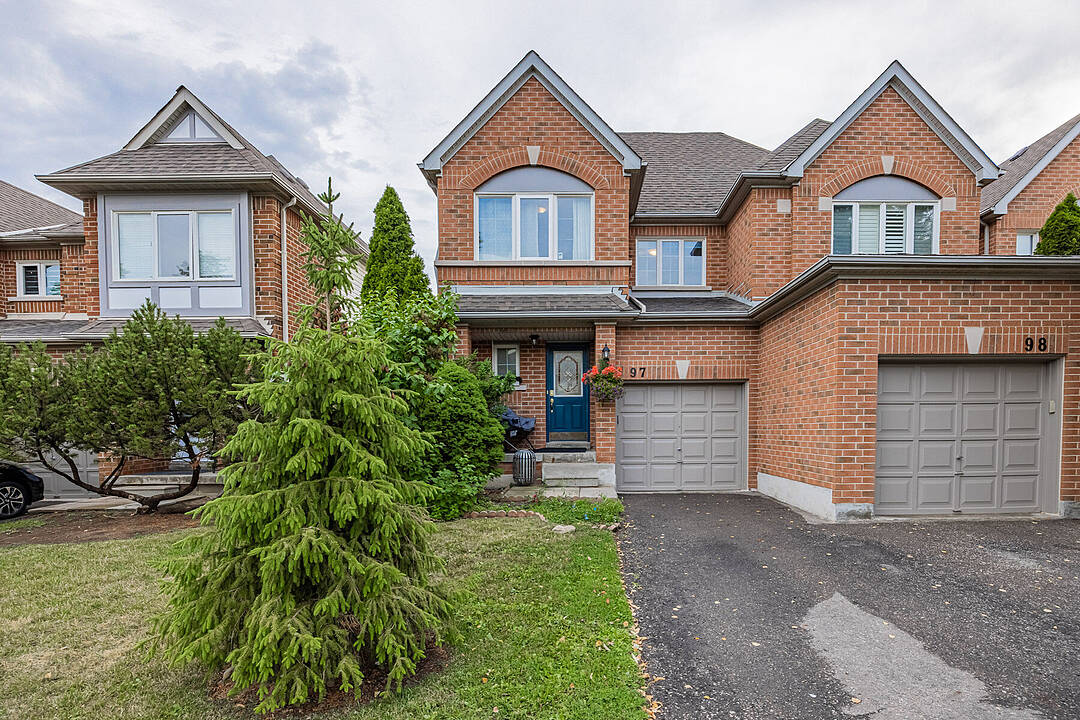Key Facts
- MLS® #: W12547040
- Property ID: SIRC2964610
- Property Type: Residential, Townhouse
- Bedrooms: 3
- Bathrooms: 3
- Additional Rooms: Den
- Parking Spaces: 2
- Listed By:
- Mario Tolja, Sophie Abbasi
Property Description
3 bedroom townhome located in the high demand neighbourhood of Erin Mills. Attractive layout featuring hardwood floors, pot lights & 2nd floor laundry. Primary room features a large walk-in closet & 4pc ensuite. Main floor is flooded with natural light! Kitchen features breakfast bar w/ separate dining. Additionally the finished basement features a family room & office and with rough installed ready for a custom bathroom. Extras: all light fixtures ,pot light, stainless steel appliances, stove, fridge, bult-in dishwasher , washer & dryer. New windows blinds. Garage door opener.
Amenities
- Basement - Finished
- Breakfast Bar
- Ensuite Bathroom
- Garage
- Hardwood Floors
- Laundry
- Stainless Steel Appliances
- Walk In Closet
Rooms
- TypeLevelDimensionsFlooring
- Living roomMain10' 7.8" x 20' 8.8"Other
- Dining roomMain10' 7.8" x 20' 8.8"Other
- KitchenMain8' 7.9" x 9' 4.9"Other
- Breakfast RoomMain8' 7.9" x 9' 4.9"Other
- Laminate2nd floor17' 3" x 18' 11.9"Other
- Bedroom2nd floor10' 7.8" x 10' 11.8"Other
- Bedroom2nd floor8' 7.9" x 10' 11.8"Other
- Family roomBasement11' 8.1" x 16' 6"Other
- Home officeBasement10' 2.8" x 10' 4.8"Other
Listing Agents
Ask Us For More Information
Ask Us For More Information
Location
5230 Glen Erin Dr #97, Mississauga, Ontario, L5M 5Z7 Canada
Around this property
Information about the area within a 5-minute walk of this property.
Request Neighbourhood Information
Learn more about the neighbourhood and amenities around this home
Request NowMarketed By
Sotheby’s International Realty Canada
309 Lakeshore Road East
Oakville, Ontario, L6J 1J3

