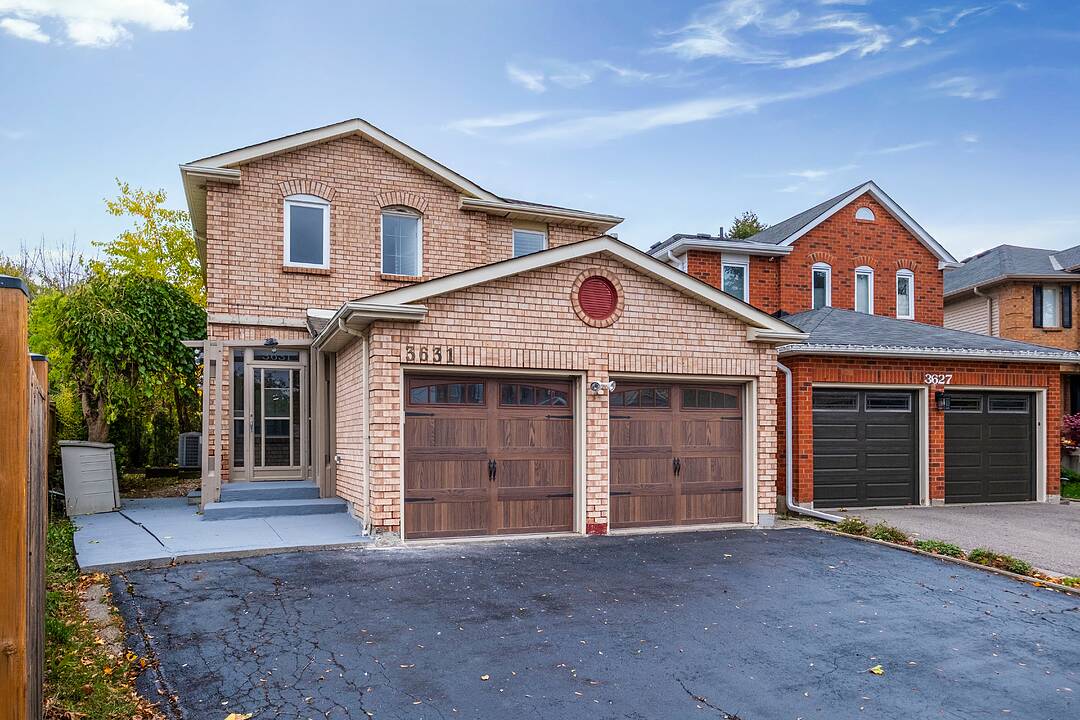Key Facts
- MLS® #: W12512774
- Property ID: SIRC2944268
- Property Type: Residential, Single Family Detached
- Style: Contemporary
- Lot Size: 3,524.22 sq.ft.
- Bedrooms: 3+1
- Bathrooms: 4
- Additional Rooms: Den
- Parking Spaces: 5
- Municipal Taxes 2024: $6,588
- Listed By:
- Ray Nusaibah, Ziad Al Masri
Property Description
Welcome To 3631 Cherrington Crescent, A Beautifully Renovated Home (October 2025) Offering Exceptional Space, Style, And Comfort. Set On A Premium Corner Lot, This Property Features A Large, Deep, And Beautifully Landscaped Backyard-bigger Than Surrounding Lots-with A New Deck Perfect For Entertaining. Inside, Enjoy A Bright And Spacious Main Floor With A Living Room, Formal Dining Area, And Family Room With Fireplace, All Centered Around A Modern Kitchen With Built-in Appliances. Upstairs, The Primary Bedroom Impresses With Two Large Walk-in Closets And A Spa-like 5-piece Ensuite, The Upper Level Has Laundry. The Finished Basement Adds Versatile Living Space With A Rec Room Featuring A Second Fireplace, An Additional Bedroom, Secondary Laundry Room, And Plenty Of Room For Relaxation Or Work. Complete With A New Driveway, Two-car Garage, And Extensive Updates Throughout, This Move-in-ready Home Offers The Perfect Blend Luxury And Family-friendly Design In A Highly Sought-after Neighborhood.
Amenities
- Backyard
- Basement - Finished
- Breakfast Bar
- Central Air
- City
- Eat in Kitchen
- Ensuite Bathroom
- Fireplace
- Garage
- Granite Counter
- Hardwood Floors
- Laundry
- Metropolitan
- Parking
- Privacy
- Scenic
Rooms
- TypeLevelDimensionsFlooring
- Living roomMain14' 10.7" x 11' 6.7"Other
- Dining roomMain10' 9.1" x 11' 2.8"Other
- Family roomMain9' 10.1" x 22' 1.7"Other
- KitchenMain18' 11.5" x 10' 9.5"Other
- Other2nd floor17' 11.1" x 11' 1.4"Other
- Bedroom2nd floor14' 4" x 10' 4.4"Other
- Bedroom2nd floor10' 10.7" x 11' 5.7"Other
- BedroomBasement9' 8.1" x 21' 5.4"Other
- Mud RoomBasement4' 10.2" x 10' 1.6"Other
- Recreation RoomBasement20' 9.4" x 10' 2"Other
- Laundry roomBasement4' 7.1" x 13' 1.4"Other
- DenBasement5' 8.1" x 6' 9.4"Other
Listing Agents
Ask Us For More Information
Ask Us For More Information
Location
3631 Cherrington Cres, Mississauga, Ontario, L5L 5C6 Canada
Around this property
Information about the area within a 5-minute walk of this property.
Request Neighbourhood Information
Learn more about the neighbourhood and amenities around this home
Request NowPayment Calculator
- $
- %$
- %
- Principal and Interest 0
- Property Taxes 0
- Strata / Condo Fees 0
Marketed By
Sotheby’s International Realty Canada
1867 Yonge Street, Suite 100
Toronto, Ontario, M4S 1Y5

