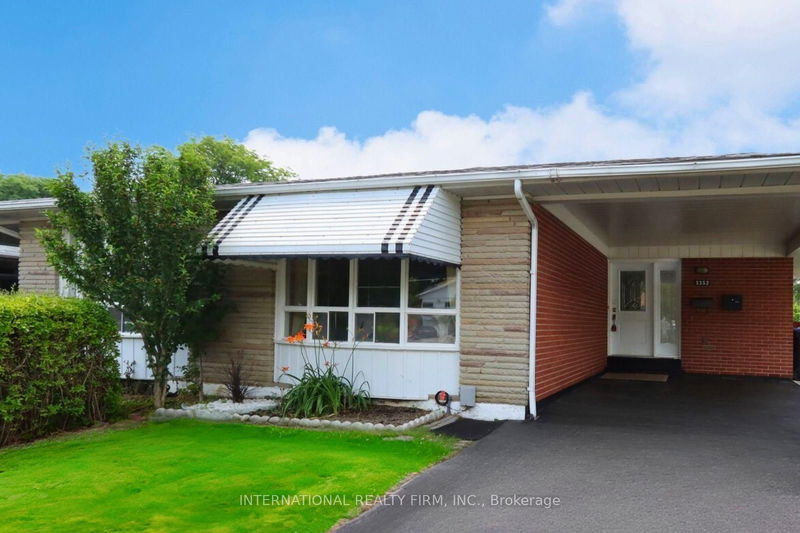Key Facts
- MLS® #: W12286272
- Property ID: SIRC2937703
- Property Type: Residential, Townhouse
- Lot Size: 3,784.80 sq.ft.
- Bedrooms: 3+1
- Bathrooms: 3
- Additional Rooms: Den
- Parking Spaces: 3
- Listed By:
- INTERNATIONAL REALTY FIRM, INC.
Property Description
Our Certified Pre-Owned Homes come with: #1-Detailed Report From The Licensed Home Inspector. #2 - One-Year Limited Canadian Home Systems & Appliance Breakdown Insurance Policy. #3 - One-Year Buyer Buyback Satisfaction Guarantee (conditions apply).Welcome to this well-maintained, semi-detached gem in the sought-after Applewood Hills neighbourhood. Featuring a spacious, open-concept living and dining area, this home flows seamlessly into a large, light-filled kitchen with beautiful countertops, a large island, stainless steel appliances, and ample cabinetry for storage, making it perfect for both everyday living and entertaining. Upstairs, you'll find three generously sized bedrooms with gleaming hardwood floors and modern bathrooms. The ground-level basement apartment, accessible via a private separate entrance, offers a fully renovated recreation area with stylish finishes, two closets, a second kitchen, laundry/utility area, and a walkout to a beautifully landscaped backyard. Outside, enjoy a gazebo, a large storage shed, and plenty of private parking. A rare opportunity to own a home with space, style, and income potential in one of Mississauga's most desirable family neighbourhoods.
Rooms
- TypeLevelDimensionsFlooring
- Living roomMain12' 9.4" x 21' 11.7"Other
- Dining roomMain9' 5.7" x 11' 2.8"Other
- KitchenMain9' 11.6" x 13' 11.7"Other
- HardwoodUpper9' 9.7" x 13' 6.2"Other
- BedroomUpper11' 8.9" x 12' 9.4"Other
- BedroomUpper8' 5.5" x 10' 9.5"Other
- Common RoomLower21' 11.4" x 13' 5"Other
- KitchenLower21' 11.4" x 10' 9.9"Other
Listing Agents
Request More Information
Request More Information
Location
3352 Queen Frederica Dr, Mississauga, Ontario, L4Y 3B2 Canada
Around this property
Information about the area within a 5-minute walk of this property.
Request Neighbourhood Information
Learn more about the neighbourhood and amenities around this home
Request NowPayment Calculator
- $
- %$
- %
- Principal and Interest 0
- Property Taxes 0
- Strata / Condo Fees 0

