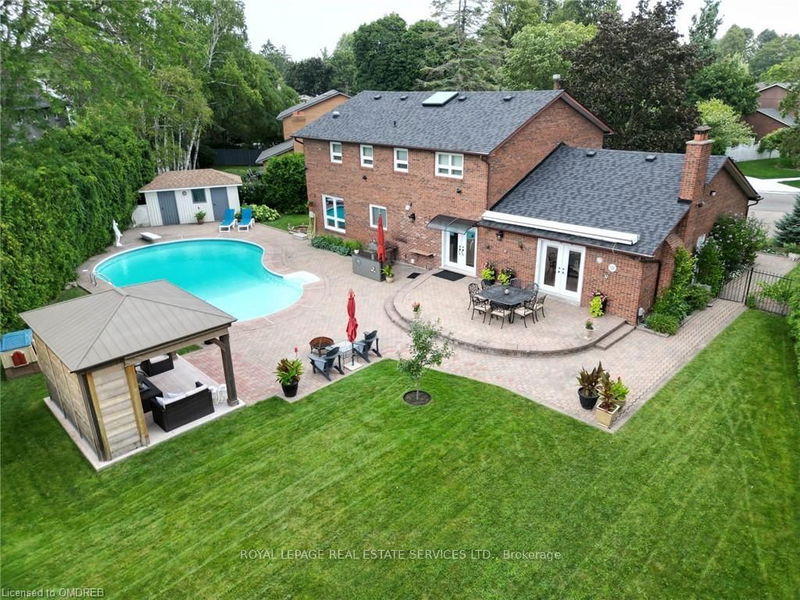Key Facts
- MLS® #: W12027633
- Property ID: SIRC2892632
- Property Type: Residential, Single Family Detached
- Lot Size: 8,582.36 sq.ft.
- Year Built: 31
- Bedrooms: 4+1
- Bathrooms: 4
- Additional Rooms: Den
- Parking Spaces: 8
- Listed By:
- ROYAL LEPAGE REAL ESTATE SERVICES LTD.
Property Description
Stunning family home, beautifully appointed, perfectly located, in the Mississauga Golf and Country Club community. An entertainers delight, sprawling on a double(irregular) lot in a peaceful surrounding with a large inground saltwater pool creating a backyard oasis retreat(Long weekends don't have to be spent on the highway to arrive at the cottage 3 hours later-(get home, change into comfortable wear walk out the back door and you're there). You will also enjoy the main floor family room, with a wood burning fireplace. Living/Dining/Office and of course a gourmet style kitchen with 6 stove top burners, wall oven and large refrigerator. 2nd floor contains the Primary bedroom with 6-piece ensuite and large walk-in closet. Plus 3 family size bedrooms and a 5-piece bathroom. PLUS a completely finished lower level with 4-piece bathroom, bedroom(possible nanny suite) and rec room with fireplace. Also storage and large laundry room+large cool storage room. Total finished sq footage 4000+.
Rooms
- TypeLevelDimensionsFlooring
- Living roomMain12' 4.8" x 18' 11.9"Other
- Dining roomMain12' 4.8" x 15' 5"Other
- KitchenMain10' 9.1" x 24' 1.8"Other
- Home officeMain10' 9.1" x 11' 8.1"Other
- Family roomMain13' 3" x 20' 2.1"Other
- Hardwood2nd floor12' 7.1" x 21' 10.9"Other
- Bedroom2nd floor10' 11.8" x 13' 8.9"Other
- Bedroom2nd floor11' 10.7" x 13' 3"Other
- Bedroom2nd floor9' 8.5" x 12' 6.7"Other
- Exercise RoomBasement12' 7.9" x 23' 9.8"Other
- Recreation RoomBasement12' 7.1" x 34' 2.2"Other
- SittingBasement10' 9.5" x 12' 2"Other
Listing Agents
Request More Information
Request More Information
Location
2123 Kawartha Cres, Mississauga, Ontario, L5H 3P8 Canada
Around this property
Information about the area within a 5-minute walk of this property.
Request Neighbourhood Information
Learn more about the neighbourhood and amenities around this home
Request NowPayment Calculator
- $
- %$
- %
- Principal and Interest 0
- Property Taxes 0
- Strata / Condo Fees 0

