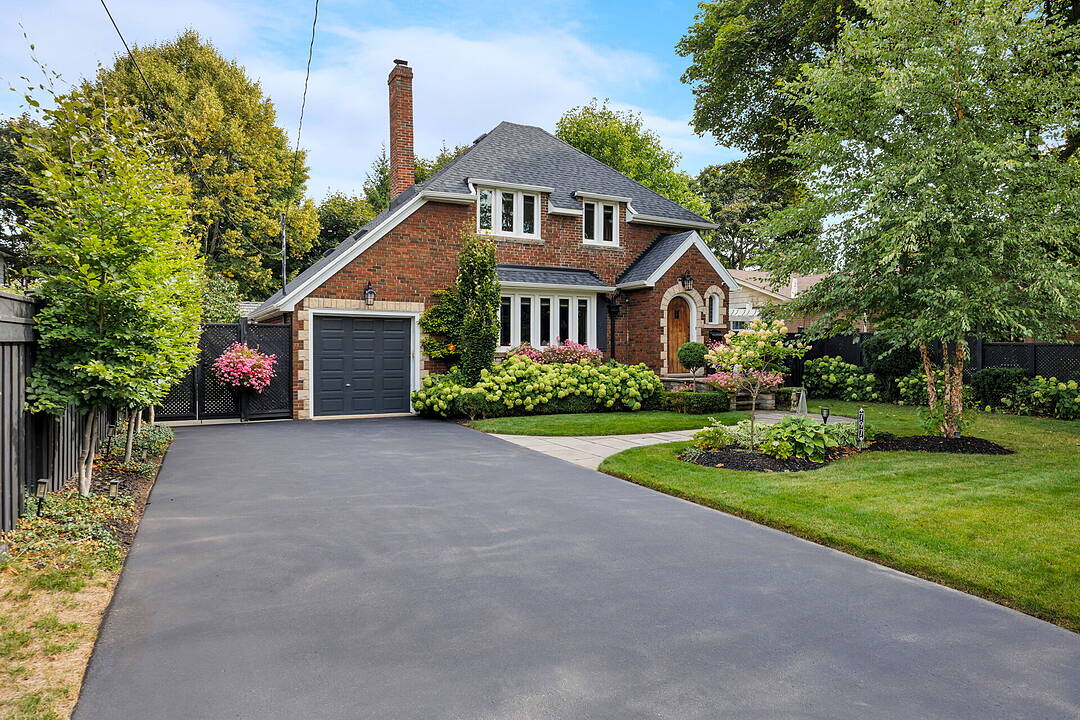Key Facts
- MLS® #: W12421101
- Property ID: SIRC2852489
- Property Type: Residential, Single Family Detached
- Style: 2 storey
- Bedrooms: 3
- Bathrooms: 2
- Additional Rooms: Den
- Parking Spaces: 5
- Listed By:
- Dave Dubbin, Kate Samec, Ryan Brown, Rachel Currey
Property Description
A Classic in Clarkson! South of Lakeshore, this stunning character home oozes charm from top to bottom. Irresistible curb appeal on a professionally landscaped 60 feet wide lot. Follow the flagstone path to your original rounded wood entry door and head inside this exceptional home. The perfect combination of timeless style and modern living in a way few properties can match. The main floor welcomes you with a generous front hall fitted with beautiful pattern cement tile and Oak hardwood floors that extend throughout the home, extra high baseboards, a foyer closet and crystal knobs on the original wood doors. As you step inside, the heart of the home unfolds, a kitchen anchored by an oversized peninsula with marble countertops, custom cabinetry, a pot filler, Waterstone faucet, high end appliances, including a Wolf gas range, Viking stand alone refrigerator, Perlick freezer and Brigade dishwasher. Flow effortlessly into your dining room which features a stunning Coffered ceiling and an incredible Ethan Allen iron light fixture. The living room was designed with luxury and comfort in mind, the perfect place to unwind and enjoy the garden view from both angles. Outdoor living is extra special with a lush private yard. Feel as though you are in the French Riviera with the smooth concrete patio, 10x16 cocktail saltwater pool with deck jets and multi-color lighting, not one but two pergolas, one providing full coverage for those rainy days, and an expansive covered bar equipped with a Crown Verity Gas barbecue. Upstairs, the 2nd floor offers 3 bedrooms, ample storage, and a stylish 3-piece bathroom with French-inspired hardware, heated marble floors, bevelled edge quartz counters and a soaker tub. Equally impressive, the lower level offers nanny or in-law suite potential with a side entrance, laundry area with Miele washer and dryer, finished open concept space, a kitchenette and a gorgeous 3-piece bathroom with Kohler cast iron trough sink. Steps to the Rattray Marsh, Clarkson Go and Lakeshore!
Downloads & Media
Amenities
- Air Conditioning
- Backyard
- Basement - Finished
- Breakfast Bar
- City
- Cycling
- Garage
- Hardwood Floors
- Heated Floors
- Lake
- Laundry
- Marble Countertops
- Metropolitan
- Open Floor Plan
- Outdoor Pool
- Parking
- Patio
- Privacy
- Professional Grade Appliances
- Radiant Floor
- Stainless Steel Appliances
- Vaulted Ceilings
Rooms
- TypeLevelDimensionsFlooring
- Living roomMain10' 11.8" x 18' 1.3"Other
- Dining roomMain9' 10.5" x 15' 1.8"Other
- KitchenMain13' 10.9" x 10' 2.8"Other
- Bedroom2nd floor11' 6.1" x 12' 7.1"Other
- Bedroom2nd floor8' 4.5" x 10' 11.4"Other
- Other2nd floor9' 3.8" x 16' 3.2"Other
- Bathroom2nd floor6' 11.4" x 7' 11.2"Other
- Recreation RoomBasement25' 2.3" x 20' 7.2"Other
- BathroomBasement8' 11" x 6' 8.3"Other
- UtilityBasement11' 4.6" x 8' 3.2"Other
Listing Agents
Ask Us For More Information
Ask Us For More Information
Location
797 Clarkson Rd S, Mississauga, Ontario, L5J 2V2 Canada
Around this property
Information about the area within a 5-minute walk of this property.
Request Neighbourhood Information
Learn more about the neighbourhood and amenities around this home
Request NowPayment Calculator
- $
- %$
- %
- Principal and Interest 0
- Property Taxes 0
- Strata / Condo Fees 0
Marketed By
Sotheby’s International Realty Canada
3109 Bloor Street West, Unit 1
Toronto, Ontario, M8X 1E2

