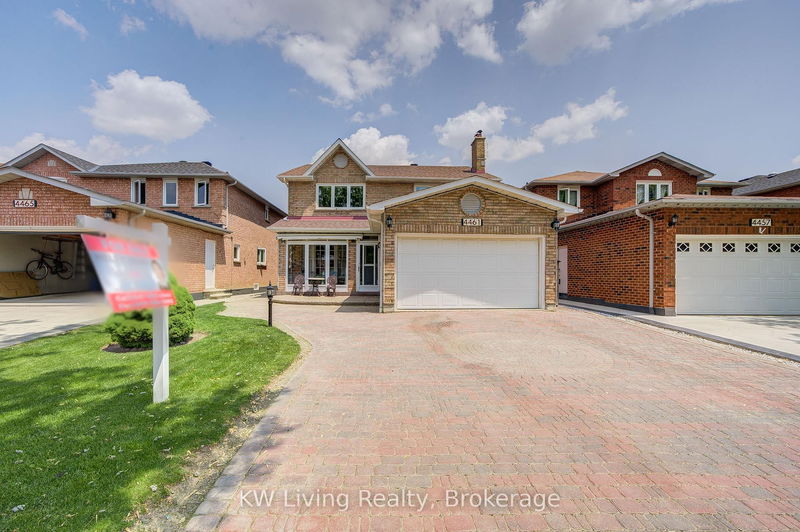Key Facts
- MLS® #: W12192241
- Property ID: SIRC2806992
- Property Type: Residential, Single Family Detached
- Lot Size: 4,800 sq.ft.
- Bedrooms: 4+1
- Bathrooms: 4
- Additional Rooms: Den
- Parking Spaces: 6
- Listed By:
- KW Living Realty
Property Description
Solid Greenpark-Built 4+1 Bed, 4 Bath in Prime East Credit! Over 30 Years of Meticulous Care. New Roof (2021), Updated Baths & Corian Kitchen (2019), High-Efficiency Furnace & A/C(2018), Newer Windows. Hardwood Throughout, Finished Basement with Sauna, Storage, and Extra Living Space. Parking for 6, Interlock Driveway, Enclosed Porch. Entertainers' Backyard with Custom Deck & Built-In Teppanyaki Table. Walk to Top Schools, Parks, Heartland, Transit. Quick Access to 401/403. Turnkey Move In and Go!
Downloads & Media
Rooms
- TypeLevelDimensionsFlooring
- Living roomGround floor9' 11.2" x 13' 6.2"Other
- Dining roomGround floor9' 11.2" x 11' 11.3"Other
- KitchenGround floor10' 7.9" x 9' 11.2"Other
- Breakfast RoomGround floor11' 5.7" x 18' 11.1"Other
- Family roomGround floor9' 10.5" x 17' 10.9"Other
- Other2nd floor11' 6.9" x 19' 5.4"Other
- Bedroom2nd floor9' 8.9" x 15' 6.6"Other
- Bedroom2nd floor9' 8.9" x 12' 10.7"Other
- Bedroom2nd floor9' 11.6" x 13' 8.9"Other
- Recreation RoomBasement9' 6.6" x 22' 11.5"Other
- BedroomBasement8' 8.3" x 16' 6.8"Other
- OtherBasement8' 11.4" x 23' 11.4"Other
Listing Agents
Request More Information
Request More Information
Location
4461 Gladebrook Cres, Mississauga, Ontario, K5V 1E4 Canada
Around this property
Information about the area within a 5-minute walk of this property.
Request Neighbourhood Information
Learn more about the neighbourhood and amenities around this home
Request NowPayment Calculator
- $
- %$
- %
- Principal and Interest 0
- Property Taxes 0
- Strata / Condo Fees 0

