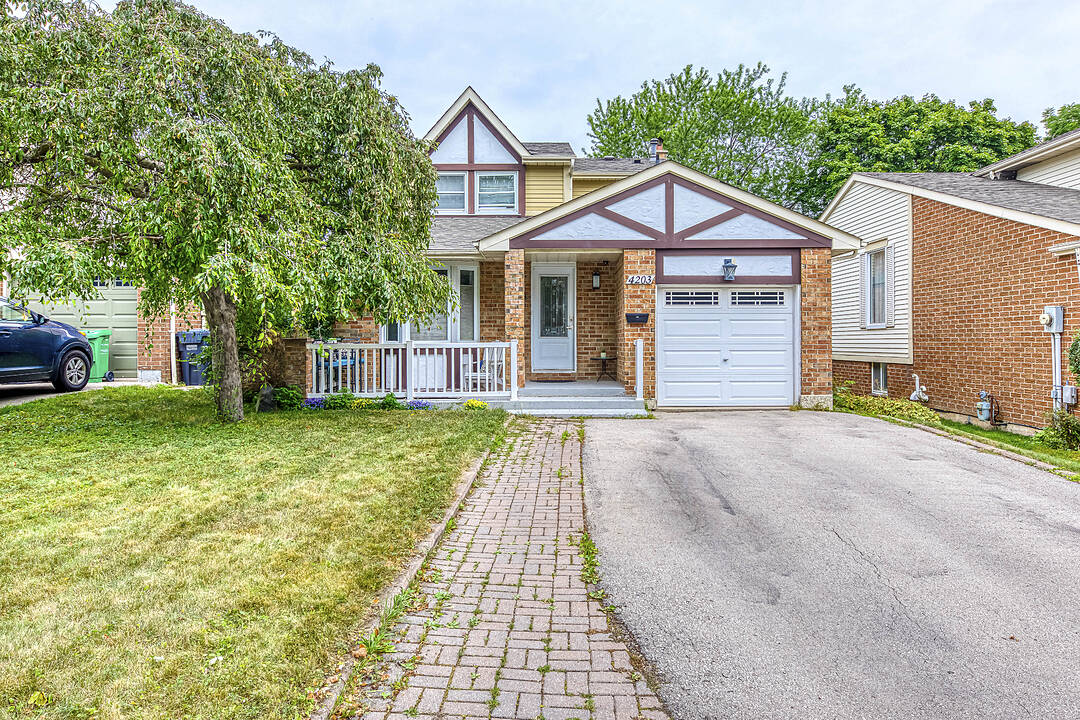Key Facts
- MLS® #: W12331778
- Property ID: SIRC2555815
- Property Type: Residential, Single Family Detached
- Style: 2 storey
- Lot Size: 4,896.88 sq.ft.
- Bedrooms: 3+1
- Bathrooms: 3
- Additional Rooms: Den
- Parking Spaces: 5
- Listed By:
- Catherine Bourelle, Robert Bourelle, Camryn Bourelle
Property Description
Move in ready detached Home in Sawmill Valley with numerous upgrades. Recently renovated main bathroom. Gorgeous kitchen with quartz counters, custom backsplash & stainless steel appliances. Cozy sunken living room off of the open concept dining area. Separate den with stacked stone feature wall, fireplace, and double doors to the sundeck. Hardwood throughout the main and upper. The second floor feature three spacious bedrooms, renovated main bathroom and a large linen closet. The lower level walkout has an additional kitchenette, bedroom and full bathroom. The private, fenced yard is ideal for pets and children, and comes with an outdoor shed. Shows Very Well. Great proximity to schools, Hwy 403, Credit Valley Hospital, UTM, Erindale Park and Square One and Erin Mills malls.
Downloads & Media
Amenities
- Air Conditioning
- Backyard
- Central Air
- Community Living
- Fireplace
- Garage
- Hardwood Floors
- Laundry
- Open Floor Plan
- Parking
- Quartz Countertops
- Stainless Steel Appliances
Rooms
- TypeLevelDimensionsFlooring
- Living roomMain11' 2.8" x 16' 4.8"Other
- Dining roomMain9' 9.7" x 10' 6.7"Other
- Family roomMain12' 8.7" x 13' 6.2"Other
- KitchenMain10' 5.9" x 11' 1.8"Other
- Hardwood2nd floor10' 8.7" x 15' 3.1"Other
- Bedroom2nd floor10' 8.7" x 11' 2.6"Other
- Bedroom2nd floor9' 3.8" x 14' 2.8"Other
- BedroomLower12' 9.4" x 10' 7.8"Other
- KitchenLower8' 6.3" x 8' 2.4"Other
- Recreation RoomLower15' 3.1" x 20' 6.8"Other
Listing Agents
Ask Us For More Information
Ask Us For More Information
Location
4203 Wheelwright Cres, Mississauga, Ontario, L5L 2X4 Canada
Around this property
Information about the area within a 5-minute walk of this property.
Request Neighbourhood Information
Learn more about the neighbourhood and amenities around this home
Request NowPayment Calculator
- $
- %$
- %
- Principal and Interest 0
- Property Taxes 0
- Strata / Condo Fees 0
Marketed By
Sotheby’s International Realty Canada
1741 Lakeshore Road West, Unit 1
Mississauga, Ontario, L5J 1J4

