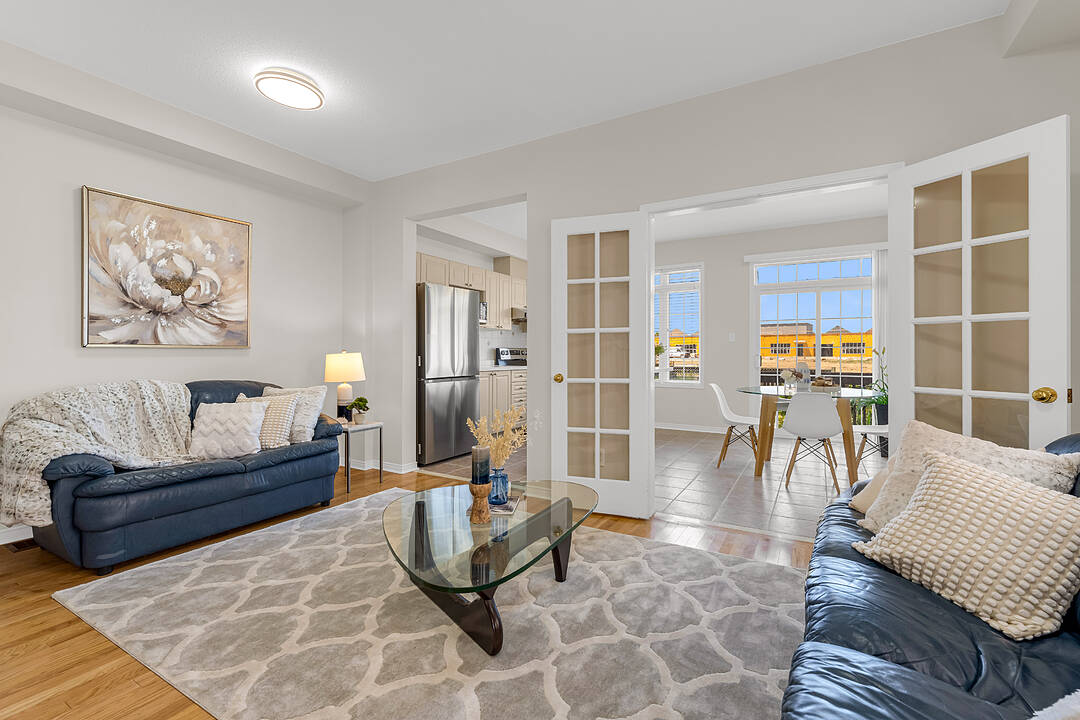Key Facts
- MLS® #: W12378497
- Property ID: SIRC2537896
- Property Type: Residential, Single Family Semi-Detached
- Style: 2 storey
- Bedrooms: 4
- Bathrooms: 3
- Parking Spaces: 2
- Listed By:
- Christo Lourantos, Janette Lourantos
Property Description
Sunlight isn't just the name of the street here, it's also this home's best feature! Facing southeast, the main living areas are bathed in morning light, while the kitchen and southwest-facing backyard enjoy afternoon sunsets. Paired with 9-foot ceilings on the main floor, this home feels bigger than its 1681 square feet.
This home shows true pride of ownership, having been cherished by the same family since it was built 17 years ago. This 4-bedroom, 3-bathroom residence boasts numerous recent upgrades, including new countertops, sink, fridge, and stove (2025), a new roof (2024), fresh paint, updated light fixtures, and refinished front steps (2025). Inside, you'll find a great layout with a huge kitchen and breakfast bar, a spacious living/dining combination, and oak wood flooring throughout the main level, complemented by a solid oak staircase. For added convenience, the main floor bathroom was renovated with permits to include a shower. Upstairs, enjoy four large bedrooms, two of which feature walk-in closets.
The private backyard backs onto a future French school, with plans for a soccer field and mature trees providing a serene backdrop. The beautiful garden offers dozens of mature, low-maintenance perennial plants, promising years of enjoyment.
Downloads & Media
Amenities
- Backyard
- Basement - Unfinished
- Central Air
- Ensuite Bathroom
- Garage
- Hardwood Floors
- Laundry
- Parking
Rooms
- TypeLevelDimensionsFlooring
- Living roomMain17' 5.4" x 17' 1.5"Other
- Dining roomMain17' 5.4" x 17' 1.5"Other
- KitchenMain12' 2.4" x 17' 1.5"Other
- Breakfast RoomMain12' 2.4" x 17' 1.5"Other
- Bedroom2nd floor14' 3.6" x 9' 1.8"Other
- Bedroom2nd floor15' 10.5" x 7' 8.5"Other
- Bedroom2nd floor11' 6.1" x 8' 8.5"Other
- Other2nd floor17' 3" x 11' 5.4"Other
Listing Agents
Ask Us For More Information
Ask Us For More Information
Location
3287 Sunlight St, Mississauga, Ontario, L5M 0G8 Canada
Around this property
Information about the area within a 5-minute walk of this property.
Request Neighbourhood Information
Learn more about the neighbourhood and amenities around this home
Request NowPayment Calculator
- $
- %$
- %
- Principal and Interest 0
- Property Taxes 0
- Strata / Condo Fees 0
Marketed By
Sotheby’s International Realty Canada
309 Lakeshore Road East
Oakville, Ontario, L6J 1J3

