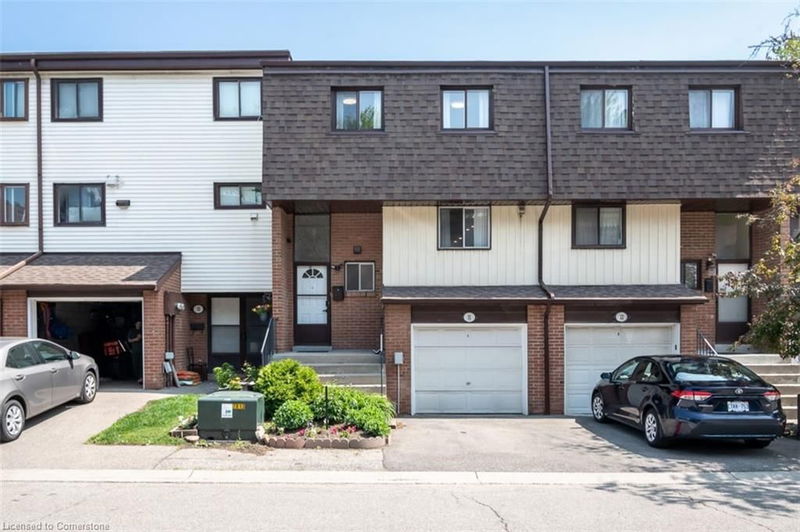Key Facts
- MLS® #: 40735980
- Property ID: SIRC2458774
- Property Type: Residential, Condo
- Living Space: 1,800 sq.ft.
- Year Built: 1973
- Bedrooms: 4+1
- Bathrooms: 3
- Parking Spaces: 2
- Listed By:
- RE/MAX Escarpment Realty Inc.
Property Description
Fully renovated with high-end finishes from top to bottom, this 4+1 bedroom condo townhome offers a polished, turn-key interior in one of Mississauga’s most convenient communities.
Every detail has been thoughtfully updated—from the chef-inspired kitchen to the custom millwork, hardwood flooring, and sleek modern touches throughout.
The main floor features a bright, open-concept living and dining space anchored by a beautifully renovated kitchen with quartz countertops, upgraded cabinetry, subway tile backsplash, stainless steel appliances, and pot lights. Upstairs, the spacious primary bedroom includes a walk-in closet and is complemented by three additional bedrooms and a well-appointed full bath.
The lower level adds exceptional flexibility with a finished in-law suite complete with its own entrance, bedroom, 3-piece bath, and kitchenette. Outside, enjoy a fully fenced backyard backing onto a quiet parkette, an attached garage, and summer access to the outdoor community pool. A rare opportunity offering upscale finish, function, and fantastic in-law potential—all in a family-friendly location close to Square One, top-rated schools, parks, and major highways.
Rooms
- TypeLevelDimensionsFlooring
- FoyerLower11' 8.9" x 6' 3.1"Other
- BathroomLower8' 5.9" x 3' 6.1"Other
- KitchenBasement8' 11" x 8' 2"Other
- BedroomBasement8' 11" x 9' 6.1"Other
- Living roomMain11' 3.8" x 18' 1.4"Other
- Dining roomMain9' 6.1" x 11' 5"Other
- KitchenMain12' 4" x 10' 5.9"Other
- BathroomBasement4' 9.8" x 7' 10"Other
- Bedroom2nd floor15' 10.1" x 9' 6.9"Other
- Bedroom2nd floor15' 10.1" x 8' 8.5"Other
- Bedroom2nd floor10' 8.6" x 9' 6.9"Other
- Bedroom2nd floor12' 7.9" x 8' 8.5"Other
- Bathroom2nd floor7' 8.1" x 4' 9.8"Other
Listing Agents
Request More Information
Request More Information
Location
180 Mississauga Valley Boulevard #11, Mississauga, Ontario, L5A 3M2 Canada
Around this property
Information about the area within a 5-minute walk of this property.
- 22.76% 20 to 34 years
- 22.24% 50 to 64 years
- 19.28% 35 to 49 years
- 12.11% 65 to 79 years
- 5.71% 15 to 19 years
- 5.38% 5 to 9 years
- 5.08% 10 to 14 years
- 4.85% 0 to 4 years
- 2.59% 80 and over
- Households in the area are:
- 70.18% Single family
- 23.61% Single person
- 5.25% Multi person
- 0.96% Multi family
- $105,756 Average household income
- $41,797 Average individual income
- People in the area speak:
- 49.07% English
- 10.6% English and non-official language(s)
- 9.85% Tagalog (Pilipino, Filipino)
- 5.91% Urdu
- 5.9% Arabic
- 5.43% Polish
- 4.39% Spanish
- 3.91% Vietnamese
- 2.72% Tamil
- 2.21% Portuguese
- Housing in the area comprises of:
- 45.18% Apartment 5 or more floors
- 28.48% Row houses
- 12.47% Apartment 1-4 floors
- 8.37% Single detached
- 3.98% Semi detached
- 1.51% Duplex
- Others commute by:
- 18.74% Public transit
- 3.52% Other
- 2.28% Foot
- 0.04% Bicycle
- 28.22% High school
- 20.98% Bachelor degree
- 19.2% Did not graduate high school
- 17.49% College certificate
- 7.1% Post graduate degree
- 4.68% Trade certificate
- 2.33% University certificate
- The average air quality index for the area is 2
- The area receives 297.23 mm of precipitation annually.
- The area experiences 7.39 extremely hot days (31.45°C) per year.
Request Neighbourhood Information
Learn more about the neighbourhood and amenities around this home
Request NowPayment Calculator
- $
- %$
- %
- Principal and Interest $3,803 /mo
- Property Taxes n/a
- Strata / Condo Fees n/a

