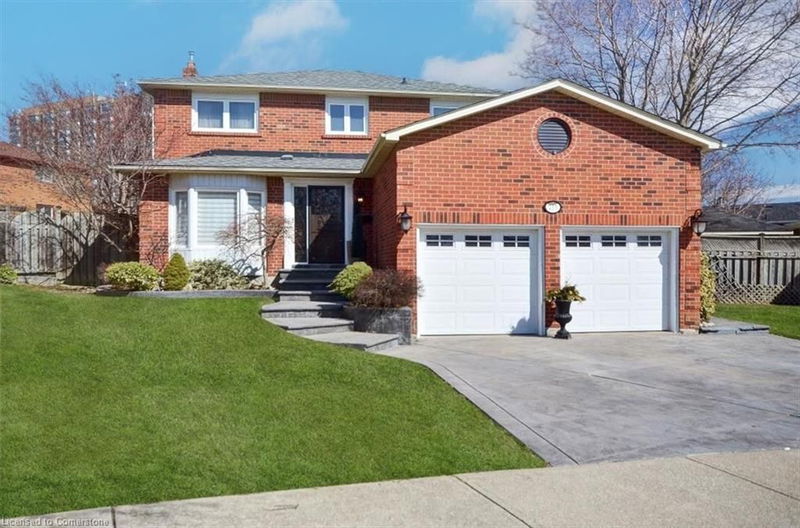Key Facts
- MLS® #: 40710029
- Property ID: SIRC2342016
- Property Type: Residential, Single Family Detached
- Living Space: 2,081 sq.ft.
- Bedrooms: 4
- Bathrooms: 2+1
- Parking Spaces: 4
- Listed By:
- Royal LePage Real Estate Serv.
Property Description
Location, Location! This home has been completely renovated from top to bottom. Featuring custom cabinetry with pull-out shelves, luxurious granite countertops, crown molding, solid wood doors and a seamless blend of hardwood, and granite flooring throughout. Roughed in heated floors in kitchen and all washrooms. Beautiful gourmet eat-in kitchen, with island, and Viking stainless steel appliances. Walk out to a professionally landscaped yard with large patio and interlocking stone. Enjoy the formal living and dining room with gas fireplace and custom mantel. Second floor features 4 spacious bedrooms with closet organizers and a new 4 – piece bathroom. Large primary bedroom boasts walk-in closet and 5-piece spa like ensuite with double sinks, glass shower and jacuzzi jet soaker tub. This home also features a fully finished basement with a huge rec room, gas fireplace, large wet bar, custom cabinets with 2 built-in wine fridges. An entertainer’s dream. Large laundry room with built-ins plus a 5th bedroom/office for convenience. Front yard professionally landscaped and features patterned concrete driveway, walkway and stairs. The double garage includes heavy-duty shelves and extra storage above. This beautiful home won’t last long. Say Yes to the Address!
Rooms
- TypeLevelDimensionsFlooring
- Breakfast RoomMain13' 3.8" x 11' 6.1"Other
- Dining roomMain21' 10.9" x 10' 9.9"Other
- KitchenMain27' 1.9" x 10' 4"Other
- Living roomMain11' 8.9" x 10' 9.9"Other
- Bedroom2nd floor12' 9.4" x 10' 2"Other
- Primary bedroom2nd floor16' 2" x 13' 1.8"Other
- Bedroom2nd floor10' 7.9" x 9' 6.1"Other
- Bedroom2nd floor10' 7.9" x 9' 10.8"Other
- Recreation RoomBasement17' 10.1" x 19' 10.1"Other
- Home officeBasement9' 10.5" x 12' 4"Other
- Laundry roomBasement14' 7.9" x 11' 8.9"Other
- SittingBasement13' 10.9" x 18' 1.4"Other
Listing Agents
Request More Information
Request More Information
Location
215 Anastasia Terrace, Mississauga, Ontario, L5B 3A5 Canada
Around this property
Information about the area within a 5-minute walk of this property.
Request Neighbourhood Information
Learn more about the neighbourhood and amenities around this home
Request NowPayment Calculator
- $
- %$
- %
- Principal and Interest $10,738 /mo
- Property Taxes n/a
- Strata / Condo Fees n/a

