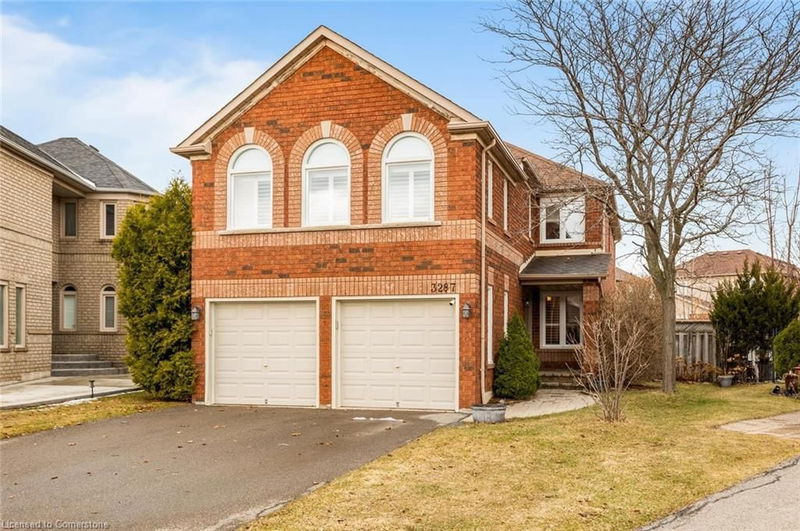Key Facts
- MLS® #: 40708172
- Property ID: SIRC2340044
- Property Type: Residential, Single Family Detached
- Living Space: 2,355 sq.ft.
- Bedrooms: 4
- Bathrooms: 2+1
- Parking Spaces: 6
- Listed By:
- Re/Max REALTY SPECIALISTS INC MILLCREEK DRIVE
Property Description
Charming 4 Bedroom Home Nestled On A Large Pie Shaped Lot Located In The Exclusive Area Of Avonlea By Mattamy. Spacious Formal Dining Room With High End Laminate Floors And Large Front Windows. Renovated Modern White Kitchen With Quartz Counter Tops, New Stainless Steel Appliances, Ceramic Floors And Backsplash. The Family Size Breakfast Offers A Walkout With California Shutters To The Newer Deck. The Kitchen Overlooks The Living Room Still Giving You Some Privacy For Food Prepping. The Living Room Offers Laminate Floors And A Huge Window Overlooking The Yard. Two Separate Staircases Lead You To The Second Level. The Huge Family Room Offers A Fireplace, Cathedral Ceilings & Multiple Cathedral Type Windows W/California Shutters. Having Direct Access To The Bedroom Level This Large Family Room Could Easily Be Converted To A 5th Bedroom. The Primary Bedroom Retreat Offers A Walk-In Closet, And A Beautifully Renovated Modern En-Suite Bathroom. Main Floor Laundry Room Offers Direct Access From The Garage Creating A Separate Entrance Into The Basement. The Open Concept Finished Recreation Room Is Ideal For Large Family Gatherings. It Offers A 5th Bedroom And Lots Of Storage Space. Great Curb Appeal With Double Car Garage, Large Driveway And Stone Walkway Entrance. Premium Location With Just A Couple Minutes Walk To Both Elementary And Secondary Schools, Parks, Trails, Transit, Highways, Shopping, Restaurants And The Lisgar Go Station Which Is Only 1.7 Kms Away.
Rooms
- TypeLevelDimensionsFlooring
- Dining roomMain10' 11.8" x 14' 11.9"Other
- Breakfast RoomMain8' 11.8" x 18' 8"Other
- Living roomMain10' 11.8" x 18' 8"Other
- KitchenMain10' 5.9" x 10' 7.9"Other
- Family room2nd floor14' 9.1" x 18' 1.4"Other
- Primary bedroom2nd floor12' 11.9" x 17' 7.8"Other
- Bedroom2nd floor8' 11.8" x 12' 6"Other
- Bedroom2nd floor10' 7.8" x 10' 7.8"Other
- Bedroom2nd floor10' 4" x 12' 9.4"Other
Listing Agents
Request More Information
Request More Information
Location
3287 Coralbean Place, Mississauga, Ontario, L5N 6X8 Canada
Around this property
Information about the area within a 5-minute walk of this property.
Request Neighbourhood Information
Learn more about the neighbourhood and amenities around this home
Request NowPayment Calculator
- $
- %$
- %
- Principal and Interest $6,347 /mo
- Property Taxes n/a
- Strata / Condo Fees n/a

