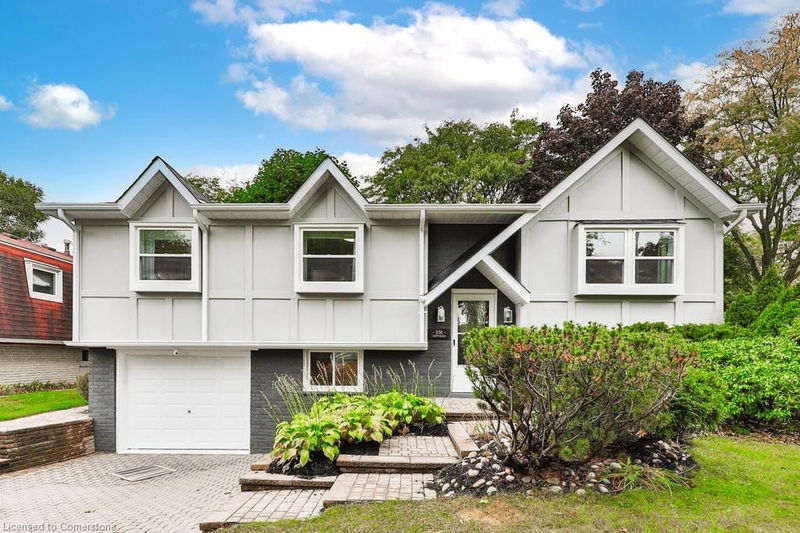Key Facts
- MLS® #: 40709503
- Property ID: SIRC2334466
- Property Type: Residential, Single Family Detached
- Living Space: 1,879.57 sq.ft.
- Bedrooms: 3+1
- Bathrooms: 2
- Parking Spaces: 5
- Listed By:
- RE/MAX REALTY ENTERPRISES INC
Property Description
This meticulously maintained 3+1 bedroom bungalow offers 1879 square feet of living space,
showcasing immaculate pride of ownership. Set among charming properties and an impressive tree canopy, this corner detached home provides privacy with a tree-lined backyard on a 67x103 foot lot. Inside, the home features a beautifully renovated kitchen, updated main bathroom, and engineered hardwood flooring throughout. The finished basement includes a spacious rec room, bedroom, full bath, and large windows that flood the space with natural light. Over $60K has been spent on recent upgrades, including new roof shingles, front windows, furnace, AC, updated main bath, kitchen, modern light fixtures, garage door opener and much more. All complemented by fresh paint throughout. Conveniently located near the QEW, Trillium Hospital, tennis club,
community center, top schools, Huron Park, and major shopping hubs like Square One and Sherway Gardens.
Rooms
- TypeLevelDimensionsFlooring
- Living roomMain11' 6.9" x 16' 6"Other
- Dining roomMain9' 10.8" x 10' 8.6"Other
- KitchenMain14' 2" x 9' 8.1"Other
- BedroomMain10' 8.6" x 9' 8.1"Other
- Primary bedroomMain12' 9.4" x 11' 10.9"Other
- Recreation RoomBasement10' 7.1" x 23' 7.8"Other
- BedroomBasement8' 5.9" x 10' 9.1"Other
- BedroomMain10' 7.8" x 11' 10.9"Other
- Laundry roomBasement12' 7.9" x 9' 3.8"Other
Listing Agents
Request More Information
Request More Information
Location
291 Antigua Road, Mississauga, Ontario, L5B 1C5 Canada
Around this property
Information about the area within a 5-minute walk of this property.
- 20.6% 50 to 64 years
- 18.47% 35 to 49 years
- 17.8% 20 to 34 years
- 16.07% 65 to 79 years
- 7.05% 80 and over
- 6.37% 15 to 19
- 4.78% 10 to 14
- 4.54% 5 to 9
- 4.32% 0 to 4
- Households in the area are:
- 76.29% Single family
- 19.04% Single person
- 3% Multi person
- 1.67% Multi family
- $149,376 Average household income
- $59,556 Average individual income
- People in the area speak:
- 58.34% English
- 8.01% Polish
- 8.01% Portuguese
- 7.34% English and non-official language(s)
- 3.73% Urdu
- 3.72% Spanish
- 3.36% Italian
- 3.12% Arabic
- 2.3% Tagalog (Pilipino, Filipino)
- 2.07% Vietnamese
- Housing in the area comprises of:
- 41.81% Single detached
- 18.94% Apartment 5 or more floors
- 17.21% Apartment 1-4 floors
- 12.62% Semi detached
- 7.2% Row houses
- 2.23% Duplex
- Others commute by:
- 8.53% Public transit
- 3.85% Foot
- 2.01% Other
- 0% Bicycle
- 27.28% High school
- 23.26% Bachelor degree
- 18.71% Did not graduate high school
- 16.44% College certificate
- 6.52% Post graduate degree
- 5.53% Trade certificate
- 2.25% University certificate
- The average air quality index for the area is 2
- The area receives 295.11 mm of precipitation annually.
- The area experiences 7.39 extremely hot days (31.47°C) per year.
Request Neighbourhood Information
Learn more about the neighbourhood and amenities around this home
Request NowPayment Calculator
- $
- %$
- %
- Principal and Interest $6,338 /mo
- Property Taxes n/a
- Strata / Condo Fees n/a

