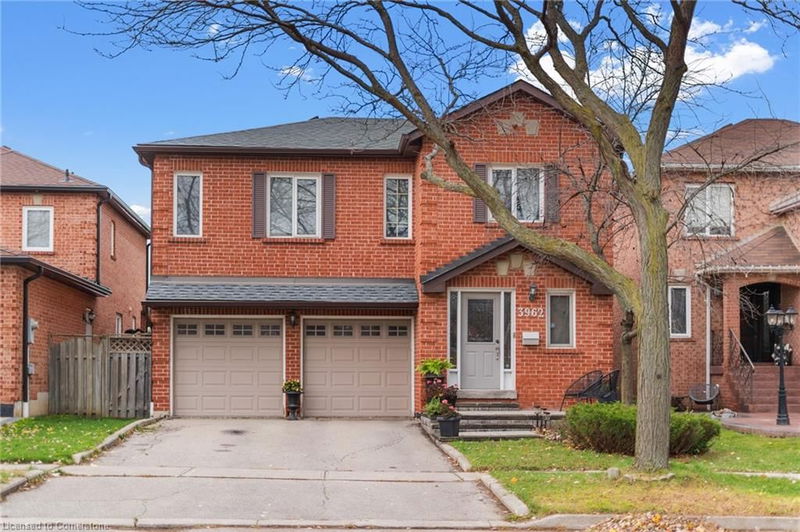Key Facts
- MLS® #: 40706544
- Property ID: SIRC2328165
- Property Type: Residential, Single Family Detached
- Living Space: 2,571 sq.ft.
- Year Built: 1987
- Bedrooms: 4
- Bathrooms: 2+2
- Parking Spaces: 4
- Listed By:
- KELLER WILLIAMS REAL ESTATE ASSOCIATES
Property Description
Welcome To 3962 Renfrew Crescent, A Stunning 4-Bedroom, 4-Bathroom Detached Home In The Sought-After Neighbourhood Of Erin Mills. With Nearly 2,600 Square Ft. Above Grade Plus A Fully FinishedBasement, This Residence Boasts Exceptional Curb Appeal, Featuring A Professionally Landscaped FrontYard With An Interlock Entry, A 2-Car Garage, And A Driveway With Parking For Two Additional Vehicles.Inside, The Grand Foyer With A Solid Wood Staircase Welcomes You Into A Thoughtfully Designed Layout.The Main Floor Includes A Formal Living Room For Family Gatherings, A Formal Dining Room Perfect ForHoliday Dinners, And A Spacious, Fully Renovated Eat-In Kitchen With Ample Cabinetry, Built-In StainlessSteel Appliances, Granite Countertops, A Tile Backsplash, And A Walkout To The Fully Fenced Backyard. ACozy Family Room With Hardwood Floors And A Wood-Burning Fireplace Completes This Level. Upstairs,The Large Primary Suite Offers A Walk-In Closet And A Beautifully Updated 4-Piece Ensuite, Along WithThree Additional Bedrooms And An Updated Main Bathroom. The Fully Finished Basement Provides ExtraLiving Space With A Large Recreation Room, A 2-Piece Bath, Ample Storage, And A Cold Cellar. Located OnA Family-Friendly Crescent Close To Shopping, Schools, Parks, Public Transit, And Major Highways, ThisHome Offers A Short Commute To Downtown Toronto And Toronto Pearson Airport. Dont Miss TheOpportunity To Call This Exceptional Property Your Home! Extras: Roof & 3 Kitchen Skylights (2019 w/Transferable Warranty until 2034), Furnace (2018), A/C (2018), UpperMain Bath (2025), Basement Flooring (2024),Gutters(2023),Kitchen(2015),Garage Doors(2017), SlidingGlass Door & Various Windows (2015)
Rooms
- TypeLevelDimensionsFlooring
- Living roomMain15' 1.8" x 12' 9.4"Other
- Dining roomMain10' 4" x 13' 1.8"Other
- Family roomMain16' 9.1" x 11' 6.1"Other
- Primary bedroom2nd floor16' 1.2" x 17' 8.9"Other
- KitchenMain19' 7.8" x 11' 3"Other
- Bedroom2nd floor9' 8.1" x 14' 7.9"Other
- Bedroom2nd floor15' 5.8" x 11' 10.1"Other
- Bedroom2nd floor12' 8.8" x 12' 4"Other
- Recreation RoomBasement37' 6" x 22' 2.9"Other
Listing Agents
Request More Information
Request More Information
Location
3962 Renfrew Crescent, Mississauga, Ontario, L5L 4J4 Canada
Around this property
Information about the area within a 5-minute walk of this property.
- 25.46% 50 to 64 years
- 18.53% 20 to 34 years
- 18% 35 to 49 years
- 14.69% 65 to 79 years
- 5.49% 15 to 19 years
- 5.47% 5 to 9 years
- 4.98% 10 to 14 years
- 4.63% 0 to 4 years
- 2.74% 80 and over
- Households in the area are:
- 87.64% Single family
- 10.41% Single person
- 1.19% Multi person
- 0.76% Multi family
- $168,379 Average household income
- $61,402 Average individual income
- People in the area speak:
- 66.15% English
- 5.74% English and non-official language(s)
- 5.21% Polish
- 5.19% Arabic
- 4.67% Urdu
- 3.96% Mandarin
- 2.73% Portuguese
- 2.19% Spanish
- 2.12% Tagalog (Pilipino, Filipino)
- 2.05% Italian
- Housing in the area comprises of:
- 95.76% Single detached
- 3.72% Duplex
- 0.34% Apartment 5 or more floors
- 0.18% Row houses
- 0% Semi detached
- 0% Apartment 1-4 floors
- Others commute by:
- 6.38% Public transit
- 4.63% Other
- 1.27% Foot
- 0% Bicycle
- 28.9% Bachelor degree
- 27.25% High school
- 20.58% College certificate
- 9.96% Did not graduate high school
- 8.59% Post graduate degree
- 3.04% Trade certificate
- 1.69% University certificate
- The average air quality index for the area is 2
- The area receives 302.89 mm of precipitation annually.
- The area experiences 7.39 extremely hot days (31.59°C) per year.
Request Neighbourhood Information
Learn more about the neighbourhood and amenities around this home
Request NowPayment Calculator
- $
- %$
- %
- Principal and Interest $7,153 /mo
- Property Taxes n/a
- Strata / Condo Fees n/a

