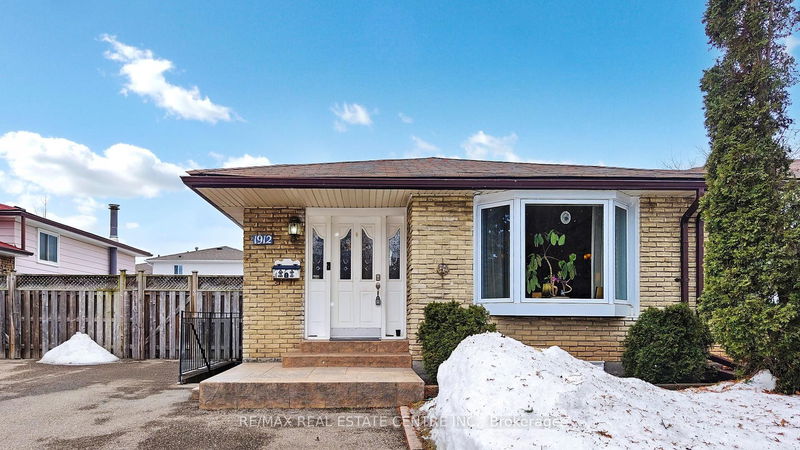Key Facts
- MLS® #: W12006553
- Property ID: SIRC2308230
- Property Type: Residential, Townhouse
- Lot Size: 3,751.60 sq.ft.
- Bedrooms: 3+2
- Bathrooms: 2
- Additional Rooms: Den
- Parking Spaces: 4
- Listed By:
- RE/MAX REAL ESTATE CENTRE INC.
Property Description
Welcome to 1912 Bonnymede Dr, This Spacious Backsplit Semi-Detached. Three Bedrooms With Large Chef Kitchen, And Legal Basement Apartment. Lots Of Natural Light, Picture Windows, Open Concept Living/Dining/Kitchen With Eat In Kitchen, Large Windows And Side Entrance To The Backyard. Lower Level With Above Grade Windows Family Room, Kitchen And 2 Large Bedrooms and Large Renovated Washroom. Lot's of upgrades!!! Walking Distance To Clarkson Go Train, Public Transit, Trails, Parks And Community Pool. This one will not last so do not miss out!!
Rooms
- TypeLevelDimensionsFlooring
- Living roomMain11' 9.7" x 15' 11"Other
- Dining roomMain9' 4.2" x 10' 5.9"Other
- KitchenMain8' 2.4" x 18' 5.3"Other
- ParquetryUpper11' 4.6" x 14' 1.2"Other
- BedroomUpper9' 2.2" x 10' 5.9"Other
- BedroomUpper9' 2.6" x 11' 2.8"Other
- BedroomLower9' 1.4" x 13' 1.4"Other
- Family roomLower10' 7.5" x 23' 11.4"Other
- Recreation RoomBasement11' 5.7" x 15' 8.9"Other
Listing Agents
Request More Information
Request More Information
Location
1912 Bonnymede Dr, Mississauga, Ontario, L5J 1E1 Canada
Around this property
Information about the area within a 5-minute walk of this property.
Request Neighbourhood Information
Learn more about the neighbourhood and amenities around this home
Request NowPayment Calculator
- $
- %$
- %
- Principal and Interest $4,883 /mo
- Property Taxes n/a
- Strata / Condo Fees n/a

