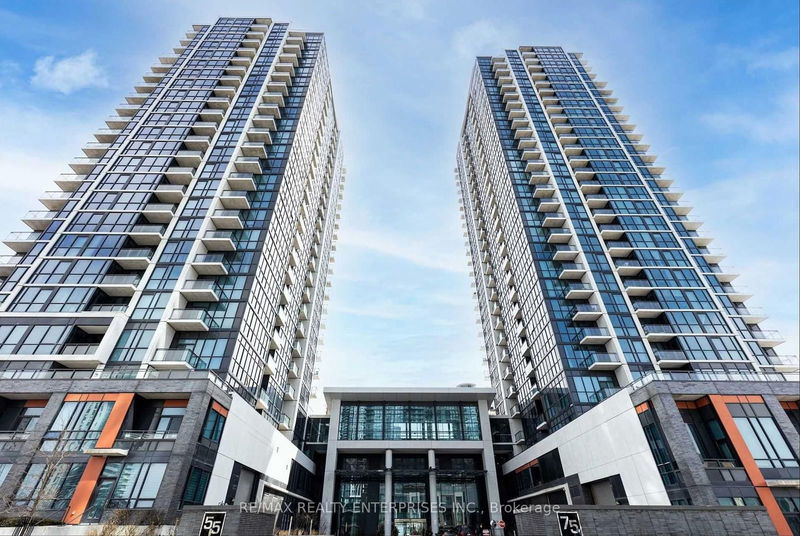Key Facts
- MLS® #: W11991203
- Property ID: SIRC2296267
- Property Type: Residential, Condo
- Bedrooms: 2
- Bathrooms: 2
- Additional Rooms: Den
- Parking Spaces: 1
- Listed By:
- RE/MAX REALTY ENTERPRISES INC.
Property Description
Experience the pinnacle of urban living at Crystal Towers Pinnacle Uptown - a home where every detail is crafted to elevate your lifestyle. Picture yourself starting your day with a steaming cup of coffee on your own private expansive 227 sq ft terrace, or enjoy the fireworks at Celebration Square and Port Credit on Canada Day & New Years Eve. This premium corner suite, boasting soaring 9-ft ceilings, offers a rare 890 sq ft of modern elegance with two generously sized, split bedrooms and two full baths, complete with sleek quartz kitchen countertops designed for the contemporary buyer. The open-concept layout is designed for comfort and functionality, featuring sleek quartz countertops, engineered hardwood flooring throughout, soft-close kitchen cabinetry, and a brand-new AI-powered washer & dryer. The primary suite boasts a custom-designed reach-in closet, while the second bedroom includes custom storage drawers for added organization.Luxury Amenities: Enjoy a fully equipped gym, an indoor pool with whirlpool & saunas, a theater room, library/study lounge, a party room with a pool table & BBQ terrace, a business center, and a 24-hour concierge. Guest suite and ample visitor parking are also available.Prime Location: Situated in Central Mississauga, this home is steps from Square One, grocery stores, restaurants, and cafés, with easy access to Highways 401, 403 & 410. Walking distance to top-rated elementary & secondary schools and adjacent to protected green space with scenic walking trails, basketball & tennis courts.Located in the heart of Mississauga just minutes from Square One Shopping Centre, highway 403,401, the QEW, and multiple transit hubs. Don't miss your chance to secure a home that not onlymeets your needs but also inspires your daily life. Schedule your exclusive private tour today!
Rooms
Listing Agents
Request More Information
Request More Information
Location
75 Eglinton Ave W #502, Mississauga, Ontario, L5R 0E5 Canada
Around this property
Information about the area within a 5-minute walk of this property.
- 28.8% 20 to 34 years
- 20.81% 35 to 49 years
- 17.01% 50 to 64 years
- 11.67% 65 to 79 years
- 5.24% 0 to 4 years
- 4.81% 5 to 9 years
- 4.3% 15 to 19 years
- 3.77% 80 and over
- 3.6% 10 to 14
- Households in the area are:
- 59.92% Single family
- 34.59% Single person
- 4.85% Multi person
- 0.64% Multi family
- $97,162 Average household income
- $47,706 Average individual income
- People in the area speak:
- 49% English
- 12.16% English and non-official language(s)
- 7.61% Arabic
- 6% Mandarin
- 5.57% Urdu
- 5.26% Yue (Cantonese)
- 4.5% Spanish
- 3.45% Hindi
- 3.39% Tamil
- 3.06% Tagalog (Pilipino, Filipino)
- Housing in the area comprises of:
- 76.29% Apartment 5 or more floors
- 13.96% Row houses
- 5.47% Single detached
- 2.31% Duplex
- 1.69% Semi detached
- 0.28% Apartment 1-4 floors
- Others commute by:
- 13.65% Public transit
- 2.75% Other
- 2.37% Foot
- 0.63% Bicycle
- 29.1% Bachelor degree
- 24.24% High school
- 15.52% Post graduate degree
- 14.91% College certificate
- 11.53% Did not graduate high school
- 2.46% University certificate
- 2.25% Trade certificate
- The average air quality index for the area is 2
- The area receives 299.22 mm of precipitation annually.
- The area experiences 7.39 extremely hot days (31.52°C) per year.
Request Neighbourhood Information
Learn more about the neighbourhood and amenities around this home
Request NowPayment Calculator
- $
- %$
- %
- Principal and Interest $3,296 /mo
- Property Taxes n/a
- Strata / Condo Fees n/a

