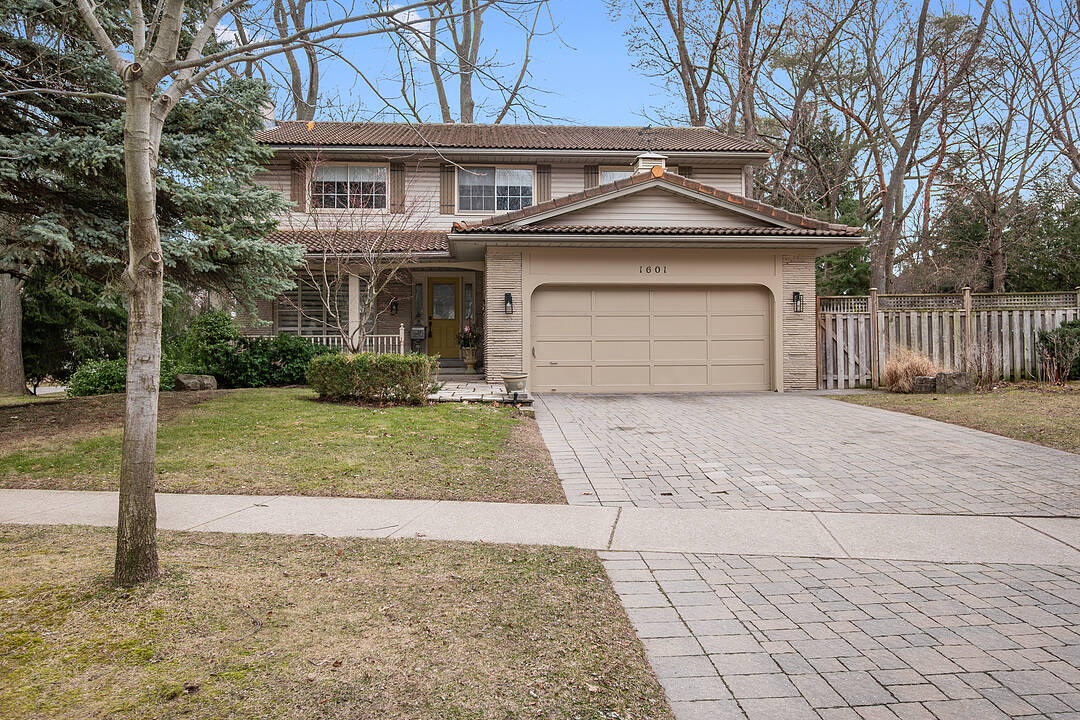Key Facts
- MLS® #: W12427213
- Property ID: SIRC2286431
- Property Type: Residential, Single Family Detached
- Style: Contemporary
- Bedrooms: 5
- Bathrooms: 3+1
- Additional Rooms: Den
- Parking Spaces: 5
- Municipal Taxes: $11,066
- Listed By:
- Michela Mantle
Property Description
Perfectly nestled in the family friendly community of Lorne Park this 5 bedroom home is situated on a large beautifully landscaped corner lot which has been meticulously maintained. Upon entry, you immediately feel a serene sense of home and comfort. The light-filled main floor living areas are spacious and the perfect place for family gatherings. The Muskoka inspired family room has a cozy wood burning fireplace with magnificent brick and custom wood mantel. A charming powder room can be found on this level. The kitchen includes exquisite wood cabinetry with under cabinet lighting, an abundance of storage and ample kitchen prep space. Enjoy your morning coffee and take in the fresh air on the covered front porch. The laundry and mudroom are conveniently located on the main level and contain front loading washer and dryer and a laundry sink. This room allows for side door access to the front and back yard & has plenty of built-in storage for coats and shoes. On the spacious upper level, you will find 5 generously sized bedrooms each with closets. The tranquil primary bedroom includes a spa-like 4-piece ensuite with deep soaker tub, walk-in shower and walk-in closet. The upper-level features both space and privacy between bedrooms and is ideal for comfortable family living. Once you reach the lower level, an abundance of recreation space awaits. Entertain and enjoy time with both guests and family at the built-in bar that includes a bar sink and beverage cooler. Additional living areas can be found on this level along with a 3-piece bathroom and cedar closet. This wonderfully landscaped corner lot allows outdoor space for children to play in both the side yard and backyard. The sunny backyard is fully fenced and includes mature trees, interlock stone patio, gas line for the barbecue, a delightful garden shed and present a true haven for entertaining alfresco. This home is located only a short walk to the best schools in the region. Live the Lorne Park lifestyle you deserve in this exquisite home.
Downloads & Media
Amenities
- 3+ Fireplaces
- Air Conditioning
- Backyard
- Basement - Finished
- Central Air
- Community Living
- Eat in Kitchen
- Enclosed Porch
- Ensuite Bathroom
- Fireplace
- Garage
- Gardens
- Hardwood Floors
- Laundry
- Outdoor Living
- Parking
- Patio
- Privacy Fence
- Security System
- Sprinkler System
- Storage
- Suburban
- Underground Sprinkler
- Walk In Closet
- Walk-in Closet
- Wood Fence
Rooms
- TypeLevelDimensionsFlooring
- FoyerMain15' 8.1" x 6' 5.5"Tiles
- Living roomMain19' 10.1" x 12' 6.3"Hardwood
- Dining roomMain12' 6" x 12' 6.3"Hardwood
- KitchenMain12' 6" x 15' 3.1"Tiles
- Family roomMain16' 4.4" x 11' 9.7"Hardwood
- Mud RoomMain8' 1.6" x 11' 9.7"Tiles
- Primary bedroom2nd floor12' 5.6" x 17' 2.6"Hardwood
- Bedroom2nd floor11' 3.4" x 11' 11.7"Hardwood
- Bedroom2nd floor11' 3.4" x 11' 10.9"Hardwood
- Bedroom2nd floor14' 9.9" x 12' 6.3"Hardwood
- Bedroom2nd floor14' 3.2" x 12' 6.3"Hardwood
- Recreation RoomBasement31' 3.1" x 26' 4.5"Carpet
Ask Me For More Information
Location
1601 Calumet Place, Mississauga, Ontario, L5J 3B1 Canada
Around this property
Information about the area within a 5-minute walk of this property.
Request Neighbourhood Information
Learn more about the neighbourhood and amenities around this home
Request NowPayment Calculator
- $
- %$
- %
- Principal and Interest 0
- Property Taxes 0
- Strata / Condo Fees 0
Marketed By
Sotheby’s International Realty Canada
309 Lakeshore Road East
Oakville, Ontario, L6J 1J3

