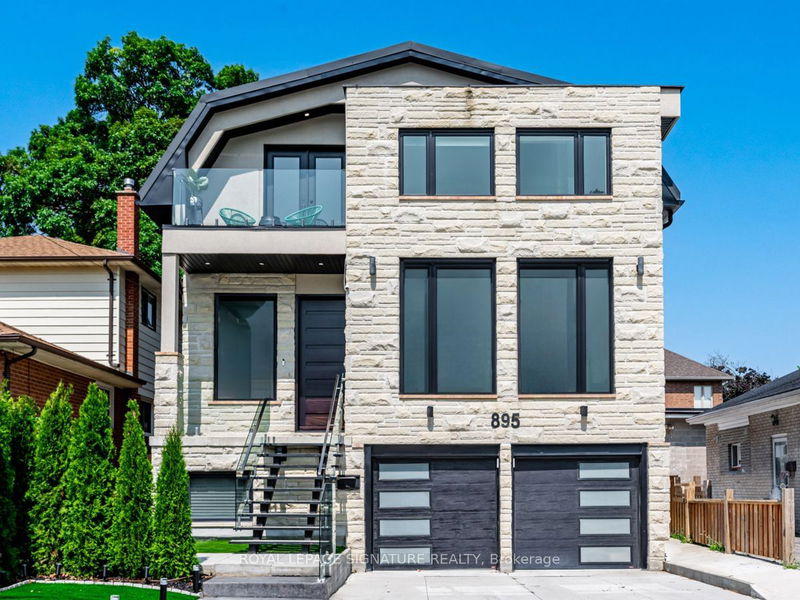Key Facts
- MLS® #: W11910952
- Property ID: SIRC2230249
- Property Type: Residential, Single Family Detached
- Lot Size: 4,000 sq.ft.
- Bedrooms: 4+1
- Bathrooms: 6
- Additional Rooms: Den
- Parking Spaces: 4
- Listed By:
- ROYAL LEPAGE SIGNATURE REALTY
Property Description
This exceptional 4+1-bedroom detached home in Mississauga's prestigious Lakeview neighbourhood is a true masterpiece of modern luxury, boasting hundreds of thousands of dollars in upgrades. From the moment you step inside, you'll be captivated by the soaring ceilings and an open-concept layout bathed in natural light. The main floor is a study in elegance, anchored by a custom-built stone fireplace in the living and dining area. Adjacent, the stylish family room features custom cabinetry that seamlessly combines form and function. The chefs kitchen is a showstopper, complete with high-end stainless steel and integrated appliances, sleek stone countertops, and an oversized island perfect for entertaining. The foyer makes a grand impression with heated floors, striking feature walls, a walk-in closet, and a beautifully designed powder room, complemented by a practical and stylish pantry. Upstairs, the primary bedroom retreat offers a spa-inspired escape with heated floors, a luxurious soaker tub, and a glass-enclosed shower. Each of the additional spacious bedrooms is thoughtfully designed with its own private ensuite, ensuring comfort and privacy for every member of the household. The fully finished lower level continues to impress, with a versatile recreation room that can serve as an entertainment hub, fitness area, or even a fifth bedroom complete with a full bathroom. Natural light streams through above-grade windows, and a double-door walkout enhances the space's functionality. Ample storage ensures practicality without compromising on style. Every inch of this home exudes sophistication, with heated floors, designer lighting, and custom feature walls elevating the ambiance. Nestled in one of Mississauga's most desirable communities, this stunning residence seamlessly blends modern luxury with thoughtful design. Don't miss the opportunity to make this dream home yours! **EXTRAS** Easy Access to highways and Go train. Outstanding local restaurants, cafes. World c
Rooms
- TypeLevelDimensionsFlooring
- Living roomMain17' 8.9" x 21' 9"Other
- Dining roomMain17' 8.9" x 21' 9"Other
- Family roomMain18' 1.4" x 16' 9.1"Other
- KitchenMain10' 7.1" x 16' 9.1"Other
- FoyerMain11' 10.7" x 11' 5"Other
- Primary bedroom2nd floor16' 1.2" x 16' 9.1"Other
- Bedroom2nd floor10' 5.9" x 16' 1.2"Other
- Bedroom2nd floor9' 8.1" x 13' 3"Other
- Bedroom2nd floor11' 10.7" x 10' 5.9"Other
- Recreation RoomLower29' 3.1" x 16' 9.1"Other
- Home officeLower10' 7.9" x 12' 2.8"Other
- OtherLower10' 7.9" x 8' 11.8"Other
Listing Agents
Request More Information
Request More Information
Location
895 Ninth St, Mississauga, Ontario, L5E 1S1 Canada
Around this property
Information about the area within a 5-minute walk of this property.
- 22.99% 50 to 64 years
- 21.04% 35 to 49 years
- 16.52% 20 to 34 years
- 12.76% 65 to 79 years
- 5.75% 0 to 4 years
- 5.72% 5 to 9 years
- 5.34% 10 to 14 years
- 5.21% 15 to 19 years
- 4.67% 80 and over
- Households in the area are:
- 74.85% Single family
- 21.38% Single person
- 2.7% Multi person
- 1.07% Multi family
- $325,200 Average household income
- $126,661 Average individual income
- People in the area speak:
- 72.77% English
- 6.14% Portuguese
- 5.45% Polish
- 5.14% English and non-official language(s)
- 3.35% Italian
- 1.7% Mandarin
- 1.61% Tagalog (Pilipino, Filipino)
- 1.43% Spanish
- 1.27% Vietnamese
- 1.13% French
- Housing in the area comprises of:
- 74.95% Single detached
- 8.61% Apartment 5 or more floors
- 5.12% Duplex
- 4.59% Semi detached
- 4.01% Row houses
- 2.72% Apartment 1-4 floors
- Others commute by:
- 9.1% Other
- 3.48% Public transit
- 1.19% Foot
- 0% Bicycle
- 25.87% High school
- 22.68% Bachelor degree
- 22.21% College certificate
- 17.29% Did not graduate high school
- 5.44% Post graduate degree
- 4.31% Trade certificate
- 2.2% University certificate
- The average air quality index for the area is 2
- The area receives 293.18 mm of precipitation annually.
- The area experiences 7.4 extremely hot days (31.36°C) per year.
Request Neighbourhood Information
Learn more about the neighbourhood and amenities around this home
Request NowPayment Calculator
- $
- %$
- %
- Principal and Interest $12,207 /mo
- Property Taxes n/a
- Strata / Condo Fees n/a

