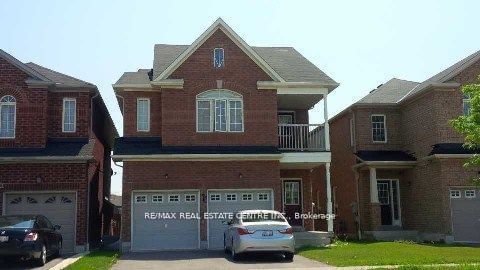Key Facts
- MLS® #: W11899619
- Property ID: SIRC2212903
- Property Type: Residential, Single Family Detached
- Lot Size: 3,518.90 sq.ft.
- Bedrooms: 4
- Bathrooms: 3
- Additional Rooms: Den
- Parking Spaces: 4
- Listed By:
- RE/MAX REAL ESTATE CENTRE INC.
Property Description
Prime location near Square One Mall and vibrant neighborhood amenities. This 2,525 sq. ft. home features a functional layout with 9-foot ceilings and abundant natural light from windows throughout. Convenient second-floor laundry. Also Features legal separate entrance to a basement waiting to be finished, with good income potential. Located right across Madill Common Park. Close to transit, schools, and easy access to Highways 401 and 403.
Rooms
- TypeLevelDimensionsFlooring
- Living roomMain10' 5.9" x 20' 6"Other
- Dining roomMain10' 5.9" x 20' 6"Other
- Family roomMain10' 5.9" x 16' 9.5"Other
- KitchenMain10' 9.5" x 22' 2.9"Other
- Primary bedroom2nd floor14' 11.9" x 22' 1.7"Other
- Bedroom2nd floor14' 2.8" x 15' 5.8"Other
- Bedroom2nd floor8' 11.8" x 9' 6.1"Other
- Bedroom2nd floor8' 11.8" x 21' 7.8"Other
Listing Agents
Request More Information
Request More Information
Location
506 Huntington Ridge Dr, Mississauga, Ontario, L5R 2X7 Canada
Around this property
Information about the area within a 5-minute walk of this property.
Request Neighbourhood Information
Learn more about the neighbourhood and amenities around this home
Request NowPayment Calculator
- $
- %$
- %
- Principal and Interest 0
- Property Taxes 0
- Strata / Condo Fees 0

