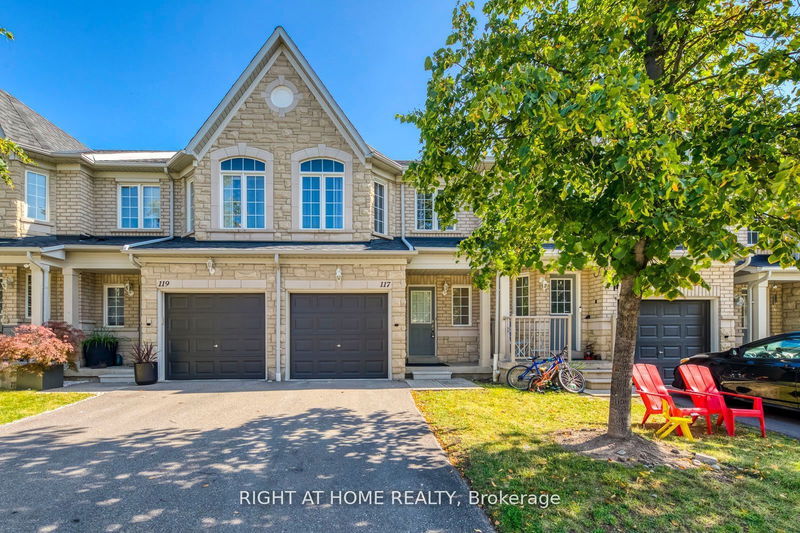Key Facts
- MLS® #: W11891643
- Property ID: SIRC2208108
- Property Type: Residential, Condo
- Bedrooms: 3
- Bathrooms: 3
- Additional Rooms: Den
- Parking Spaces: 2
- Listed By:
- RIGHT AT HOME REALTY
Property Description
This fabulous 3-bedroom, 2.5-bathroom townhouse is located inside a complex in a great family-oriented neighborhood within the highly desirable Central Erin Mills area. Featuring hardwood floors throughout, brand new hardwood stairs, and fresh new paint. Enjoy 3 sun-filled large bedrooms and an updated washroom counter in 2024. The finished walk-out basement includes a 4-piece bathroom, a large recreation room, and direct access to the backyard.
Rooms
- TypeLevelDimensionsFlooring
- Living roomMain10' 2" x 15' 5"Other
- Dining roomMain7' 10.4" x 8' 2.4"Other
- KitchenMain8' 10.2" x 17' 2.6"Other
- Primary bedroom2nd floor15' 5" x 17' 7.2"Other
- Bedroom2nd floor8' 10.2" x 11' 9.7"Other
- Bedroom2nd floor7' 10.4" x 10' 5.9"Other
- Recreation RoomBasement16' 9.1" x 16' 9.1"Other
- Laundry roomBasement0' x 0'Other
Listing Agents
Request More Information
Request More Information
Location
5260 Mcfarren Blvd #117, Mississauga, Ontario, L5M 7J4 Canada
Around this property
Information about the area within a 5-minute walk of this property.
Request Neighbourhood Information
Learn more about the neighbourhood and amenities around this home
Request NowPayment Calculator
- $
- %$
- %
- Principal and Interest 0
- Property Taxes 0
- Strata / Condo Fees 0

