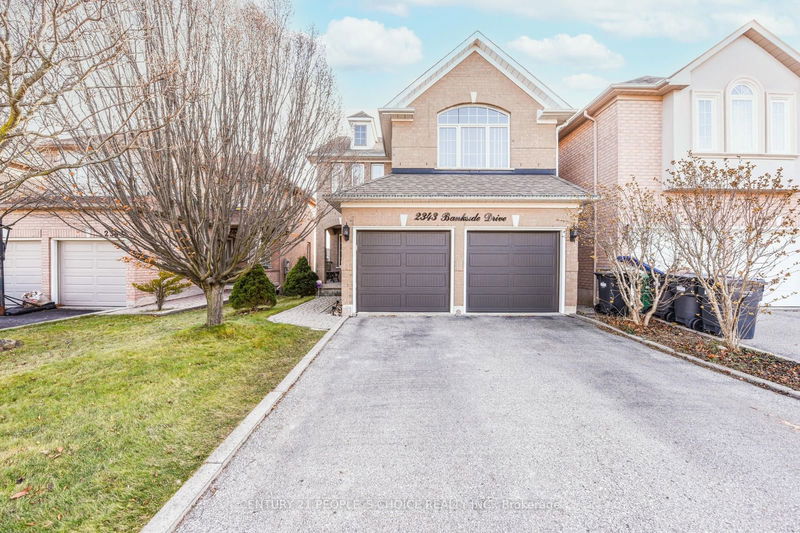Key Facts
- MLS® #: W11892109
- Property ID: SIRC2208107
- Property Type: Residential, Single Family Detached
- Lot Size: 3,575.72 sq.ft.
- Year Built: 16
- Bedrooms: 4+1
- Bathrooms: 4
- Additional Rooms: Den
- Parking Spaces: 4
- Listed By:
- CENTURY 21 PEOPLE`S CHOICE REALTY INC.
Property Description
Stunning 4+1 Br Family Home with Finished Walkout Basement In High Demand Streetsville Neighborhood! Walking Distance to Streetsville Downtown and GO Train Station. A Sought-after School District. This Must See Home Offers Amazing Layout With Open Concept Living/Dining Room, Family Size Kitchen with Breakfast Bar & Sunny Breakfast Area, Sunken Family Rm with11Ft Ceiling, Upgraded Lights & Gas Fireplace! 2 Walkouts To Deck & Yard, Fully Finished Lower Level Include Large Rec Room, 3Pc Bath & Separate Br! Upper Level Include Loads Of Storage &Luxury Master with Beautiful Ensuite & Juliette Balcony with Stunning City Skyline View! Perfect For Large Or Extended Families! Close to 3,000 Sq.ft. living space home comes with tons of upgrades including hardwood flooring at main and upper level, SS appliances and granite countertops in Kitchen, EV car hook-up ready, Upstairs built in XL front load laundry, Gas hook-up for BBQ, Hot Tub, Two tiered decks & a covered pergola, Renovated Ensuite, Upgraded fixtures and lights, Google Thermostat and Door Bell, Bluetooth in-ground sprinkler system, Gas fireplace with reclaimed beams mantle, Access To Garage & More.
Rooms
- TypeLevelDimensionsFlooring
- Living roomMain11' 10.7" x 13' 6.9"Other
- Dining roomMain9' 10.5" x 9' 11.2"Other
- KitchenMain8' 2.8" x 11' 1.4"Other
- Breakfast RoomMain8' 2.8" x 11' 1.4"Other
- Family roomMain12' 4.4" x 15' 11.7"Other
- Primary bedroom2nd floor15' 5" x 15' 5"Other
- Bedroom2nd floor10' 10.7" x 11' 6.9"Other
- Bedroom2nd floor9' 11.6" x 10' 11.8"Other
- Bedroom2nd floor12' 7.5" x 13' 10.1"Other
- Recreation RoomBasement12' 1.2" x 23' 11.4"Other
- BedroomBasement12' 4.8" x 13' 6.9"Other
Listing Agents
Request More Information
Request More Information
Location
2343 Bankside Dr, Mississauga, Ontario, L5M 6E2 Canada
Around this property
Information about the area within a 5-minute walk of this property.
Request Neighbourhood Information
Learn more about the neighbourhood and amenities around this home
Request NowPayment Calculator
- $
- %$
- %
- Principal and Interest 0
- Property Taxes 0
- Strata / Condo Fees 0

