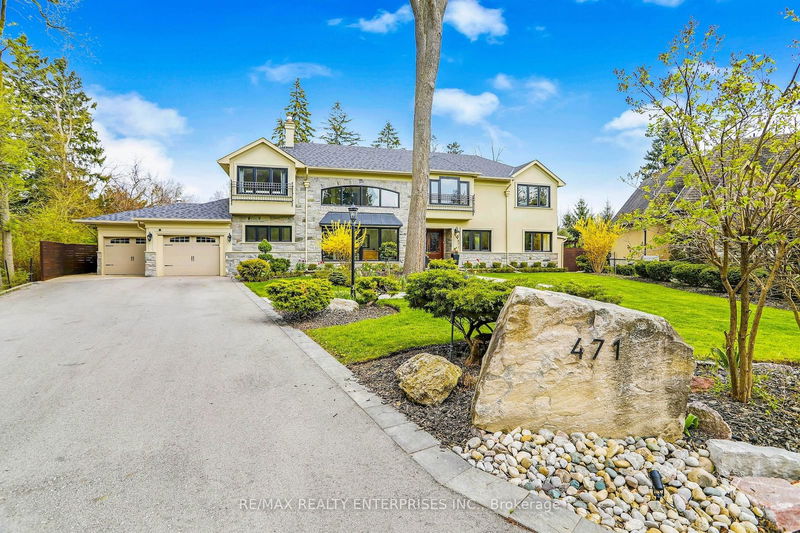Key Facts
- MLS® #: W11891009
- Property ID: SIRC2207126
- Property Type: Residential, Single Family Detached
- Lot Size: 8,095.64 sq.ft.
- Bedrooms: 4+2
- Bathrooms: 5
- Additional Rooms: Den
- Parking Spaces: 8
- Listed By:
- RE/MAX REALTY ENTERPRISES INC.
Property Description
Nestled In The Prestigious Rattray Marsh Estates, This Custom-Built Detached Residence Is Set On A Private Cul-De-Sac And Surrounded By Mature Trees And Lush Greenery, Offering Approx 5,100 Sqft. Of Exquisitely Designed Living Space On An Expansive Approx. Half-Acre Lot. Ideally Located Steps From Lake Ontario And Close To Top-Rated Schools, Parks, Golf Clubs, Hospitals, And The QEW. From The Moment You Arrive, Youll Be Captivated By The Meticulously Landscaped Grounds, Featuring A Stone Interlocking Walkway, A 2-Car Garage, And A 6-Car Driveway. The Homes Striking Curb Appeal Is Enhanced By Elegant Sconce Lighting, Exterior Security Cameras, And An Inviting Faade That Hints At The Sophistication Within. Step Through The Grand Entry To Discover A Thoughtfully Laid-Out Main Floor. The Two-Storey Living Room Impresses With 18ft Ceilings, A Custom Gas Fireplace Framed By Imported Natural Stone, And Floor-To-Ceiling Windows That Bathe The Space In Natural Light. The Formal Dining Room Is Perfect For Entertaining, While The Sunken Family Room, With Its French Door Walkouts, Offers Seamless Access To The Backyard Oasis. The Chefs Kitchen Is A Masterpiece, Boasting Granite Countertops, A Large Center Island, High-End Stainless-Steel Appliances, And A Breakfast Area Overlooking The Backyard. Completing The Main Level Is A Convenient Bedroom Overlooking The Backyard. Upstairs, The Primary Suite Is A True Retreat, Featuring Dual French Doors To An Office Space, A Walk-In Closet With Custom Built-Ins, And A Spa-Like 5-Piece Ensuite With A Soaker Tub And Glass Shower. Two Additional Bedrooms, Complete The Upper Level. The Fully Finished Lower Level Is An Entertainers Dream, Offering A Recreation Room With A Custom Electric Fireplace, A Dry Bar, A Home Gym With A Sauna, And An Additional Bedroom. Outdoors, The Private Backyard Boasts An Inground Pool, A Secluded Cabin, And A Stone Patio Perfect For Al Fresco Dining.
Rooms
- TypeLevelDimensionsFlooring
- Living roomMain14' 7.9" x 22' 9.6"Other
- Family roomMain19' 3.1" x 22' 5.6"Other
- KitchenMain12' 11.5" x 17' 7.2"Other
- Breakfast RoomMain9' 11.6" x 11' 1.4"Other
- Dining roomMain11' 9.3" x 22' 8.4"Other
- BedroomMain10' 8.6" x 11' 2.6"Other
- Primary bedroom2nd floor18' 5.2" x 17' 7.4"Other
- Bedroom2nd floor11' 10.1" x 13' 5.8"Other
- Bedroom2nd floor16' 8.3" x 10' 8.6"Other
- Recreation RoomBasement14' 9.5" x 22' 6.8"Other
- Exercise RoomBasement6' 6.7" x 20' 4"Other
Listing Agents
Request More Information
Request More Information
Location
471 Country Club Cres, Mississauga, Ontario, L5J 2P9 Canada
Around this property
Information about the area within a 5-minute walk of this property.
Request Neighbourhood Information
Learn more about the neighbourhood and amenities around this home
Request NowPayment Calculator
- $
- %$
- %
- Principal and Interest 0
- Property Taxes 0
- Strata / Condo Fees 0

