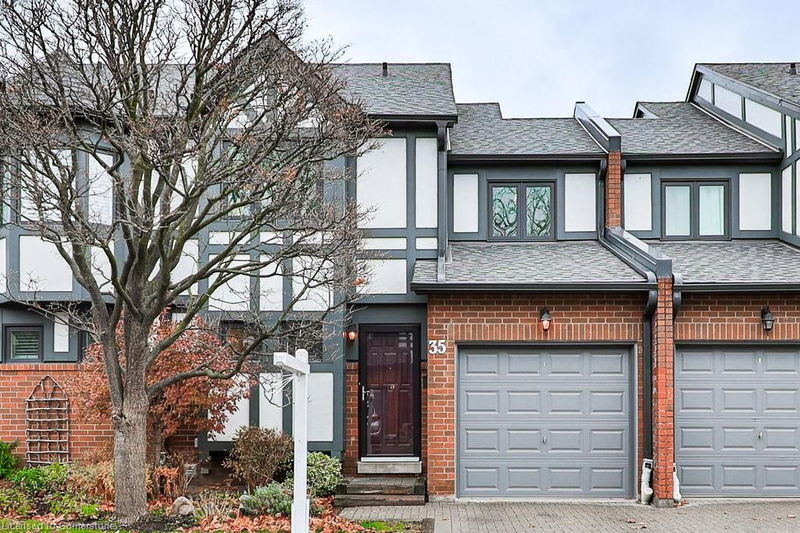Key Facts
- MLS® #: 40681335
- Property ID: SIRC2205488
- Property Type: Residential, Condo
- Living Space: 1,557 sq.ft.
- Year Built: 1988
- Bedrooms: 3
- Bathrooms: 2+1
- Parking Spaces: 2
- Listed By:
- RE/MAX REALTY ENTERPRISES INC
Property Description
Erin Mills Townhome Located In Winston Manor. Backing Onto Walking Trail To An Outdoor Community Pool. Open Concept Main Featuring A Large Front Foyer With Walk-In Coat Closet, Leading To A Charming Sunken Living Room With Fireplace. Formal Dining Area Ideal For Entertaining. Kitchen Features Plenty Of Storage Space, Pot Lighting, Under Cabinet Lighting & Is Combined With A Bright Everyday Eat-In Area With Large Window. Open To A Generously Sized Living With Walkout To A Private Patio & Fenced-In Yard. The Upper Level Highlights An Oversized Primary Bedroom Featuring Large Window, Walk-In Closet & A Renovated 3 Pc Ensuite W/Glass Enclosed Shower ('22). 2 Additional Bedrooms & A Renovated Main Bath ('22). Fully Finished Lower With Recreational Room, Storage & Full Laundry Room.
Garage Doors ('23), Roof ('23), Windows ('23). Front & Storm Doors Painted ('24). Proximity To Major Highways, Public Transit, University of Toronto (Mississauga Campus), Local Schools, Grocery/Plazas, Costco, Walk To Parks.
Rooms
- TypeLevelDimensionsFlooring
- FoyerMain9' 6.1" x 15' 3"Other
- KitchenMain8' 9.9" x 10' 11.8"Other
- Living roomMain16' 1.2" x 12' 9.9"Other
- Breakfast RoomMain9' 8.1" x 7' 10.8"Other
- Dining roomMain12' 4.8" x 11' 8.9"Other
- Bedroom2nd floor8' 11" x 12' 7.1"Other
- Bedroom2nd floor11' 8.9" x 11' 8.9"Other
- Primary bedroom2nd floor16' 6" x 12' 8.8"Other
- Laundry roomLower11' 6.1" x 8' 2.8"Other
- Recreation RoomLower18' 9.1" x 24' 6.8"Other
- UtilityLower7' 10.8" x 13' 5.8"Other
- BathroomMain4' 9" x 5' 4.1"Other
- Bathroom2nd floor8' 11.8" x 4' 11"Other
Listing Agents
Request More Information
Request More Information
Location
3050 Orleans Road #35, Mississauga, Ontario, L5L 5P7 Canada
Around this property
Information about the area within a 5-minute walk of this property.
Request Neighbourhood Information
Learn more about the neighbourhood and amenities around this home
Request NowPayment Calculator
- $
- %$
- %
- Principal and Interest 0
- Property Taxes 0
- Strata / Condo Fees 0

