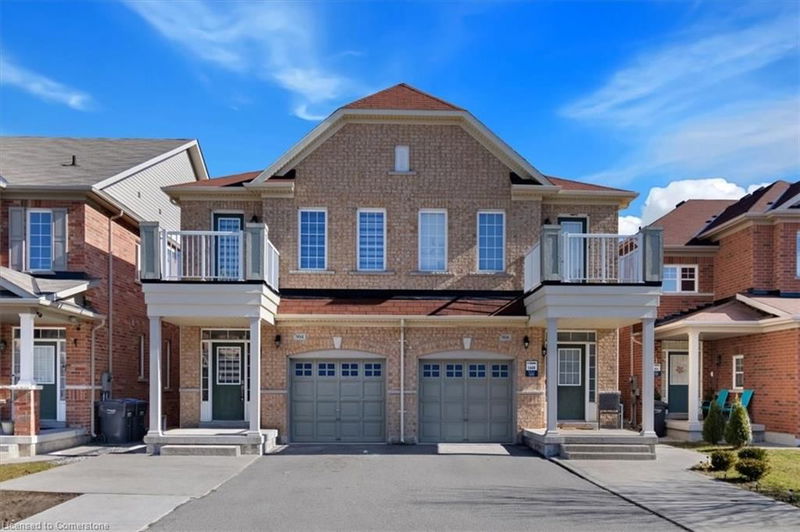Key Facts
- MLS® #: 40684033
- Property ID: SIRC2204076
- Property Type: Residential, Single Family Detached
- Living Space: 2,000 sq.ft.
- Bedrooms: 4+1
- Bathrooms: 3+1
- Parking Spaces: 4
- Listed By:
- RIGHT AT HOME REALTY BROKERAGE UNIT 36
Property Description
5 Bedrooms, 4 Washrooms, 2 Kitchens, About 2500 sq ft of living space inluding legal 2nd unit/apartment in basement that brings a good rent every month. Located In The Heart Of Mississauga Within The Well Reputed Rick Hansen Ps & Francis Xavier School Districts* Modern, Open Concept Floor Plan W/ 9Feet Ceiling. New LVT wide plank Flooring Throughout* Separate Living & Family
Rooms* Upgraded Kitchen & SS Appliances* Open Concept Family Rm* Fenced Backyard with Patio Perfect For Entertaining* Luxurious Master Br W/Coffered Ceiling, His & Hers Closets & 4 Pc Ensuite* 3 More Great Sized Rooms On The 2nd Flr W/ Another 4 Pc Washroom* 2nd Br Offers W/Out To Balcony* 3 Car Parking On Driveway Plus Garage Parking* 2nd Flr Laundry* Fully renovated - New lighting, new flooring, modern baseboard, new kitchen w/quartz backspalsh & under cabinet lighting plus breakfast bar, upgraded washrooms, new window coverings.
FULLY UPGRADED FROM TOP TO BOTTOM
Included: All exisitng light fixtures, window coverings, appliances upstairs and downstairs
Rooms
- TypeLevelDimensionsFlooring
- KitchenMain36' 8.9" x 23' 3.1"Other
- Living roomMain62' 4.8" x 35' 5.9"Other
- Breakfast RoomMain29' 5.1" x 29' 5.1"Other
- Family roomMain36' 10.7" x 52' 7.8"Other
- Bedroom2nd floor32' 8.1" x 32' 8.1"Other
- Primary bedroom2nd floor58' 11.8" x 35' 11.8"Other
- Bedroom2nd floor42' 5.8" x 28' 2.1"Other
- Bedroom2nd floor37' 11.9" x 28' 2.1"Other
- BedroomBasement0' 11.8" x 0' 11.8"Other
- KitchenBasement0' 11.8" x 0' 11.8"Other
- Living roomBasement0' 11.8" x 0' 11.8"Other
Listing Agents
Request More Information
Request More Information
Location
904 Oasis Drive, Mississauga, Ontario, L5V 0C7 Canada
Around this property
Information about the area within a 5-minute walk of this property.
Request Neighbourhood Information
Learn more about the neighbourhood and amenities around this home
Request NowPayment Calculator
- $
- %$
- %
- Principal and Interest 0
- Property Taxes 0
- Strata / Condo Fees 0

