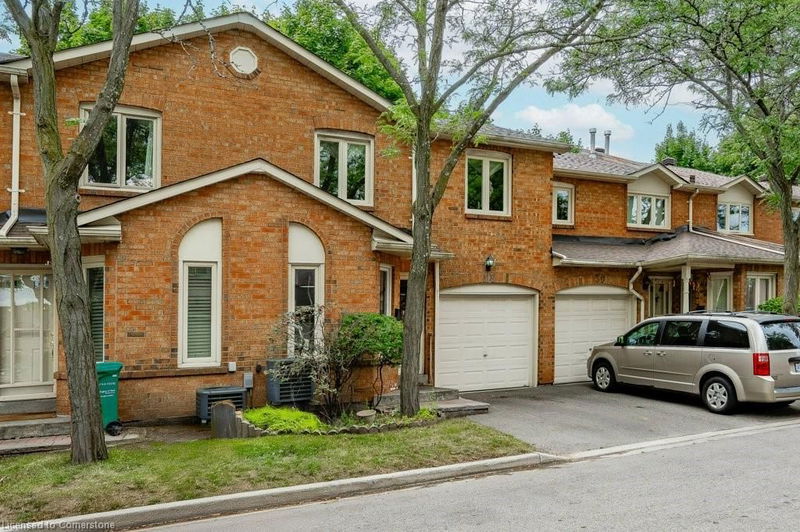Key Facts
- MLS® #: 40639893
- Property ID: SIRC2196164
- Property Type: Residential, Condo
- Living Space: 1,523.71 sq.ft.
- Bedrooms: 3
- Bathrooms: 2+1
- Parking Spaces: 2
- Listed By:
- First Access Realty Inc
Property Description
Attention investors and DIY enthusiasts! This 3-bedroom condo townhouse is a rare opportunity to create your dream home or next big project. Nestled in a desirable neighborhood, this property offers spacious rooms and a fantastic layout, just waiting for your personal touch. The home features three large bedrooms, including a master en suite with plenty of space to customization. The open-concept living and dining areas provide a versatile space, perfect for redesigning to suit modern tastes. While this property requires some TLC, the potential is undeniable for those looking to renovate and add significant value. Additional highlights include large windows that fill the home with natural light, an outdoor space and is located close to schools, parks, shopping, and public transit. This is your chance to invest in a property and transform it into something special. Don't miss out on this diamond in the rough.
Rooms
- TypeLevelDimensionsFlooring
- KitchenMain2' 3.9" x 4' 3.9"Other
- Breakfast RoomMain2' 3.1" x 2' 9"Other
- Dining roomMain4' 7.9" x 3' 4.1"Other
- Living roomMain5' 10.2" x 3' 10"Other
- Primary bedroom2nd floor4' 5.1" x 3' 2.1"Other
- Bedroom2nd floor2' 9" x 5' 10.2"Other
- Bedroom2nd floor3' 4.1" x 4' 8.1"Other
- DenBasement3' 10" x 3' 8"Other
- Recreation RoomBasement4' 9" x 4' 3.9"Other
- Laundry roomBasement3' 10" x 3' 2.1"Other
- BathroomMain0' 7" x 1' 8"Other
- Bathroom2nd floor2' 1.9" x 2' 3.9"Other
- Bathroom2nd floor2' 3.1" x 2' 3.1"Other
Listing Agents
Request More Information
Request More Information
Location
5020 Delaware Drive #38, Mississauga, Ontario, L4Z 3C7 Canada
Around this property
Information about the area within a 5-minute walk of this property.
Request Neighbourhood Information
Learn more about the neighbourhood and amenities around this home
Request NowPayment Calculator
- $
- %$
- %
- Principal and Interest 0
- Property Taxes 0
- Strata / Condo Fees 0

