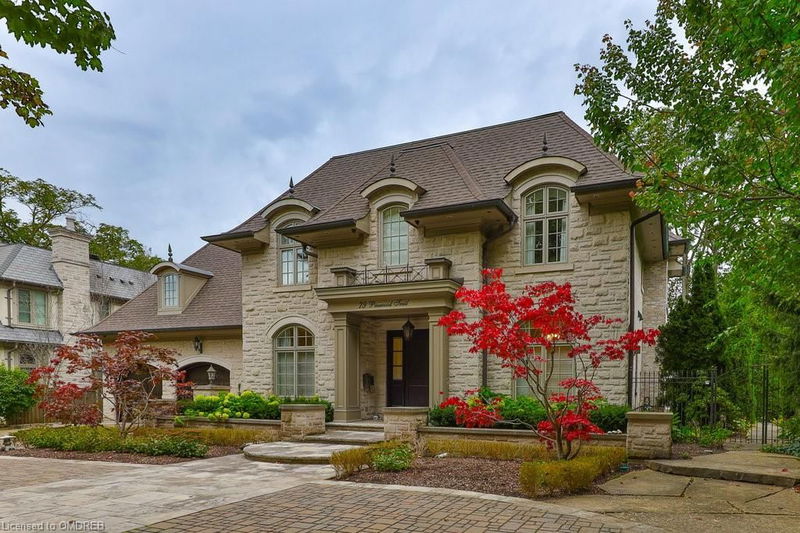Key Facts
- MLS® #: 40674871
- Property ID: SIRC2189919
- Property Type: Residential, Single Family Detached
- Living Space: 8,061.89 sq.ft.
- Bedrooms: 4+1
- Bathrooms: 5+2
- Parking Spaces: 18
- Listed By:
- RE/MAX Escarpment Realty Inc., Brokerage
Property Description
Welcome to this exquisite custom-built masterpiece by David Small, located in the prestigious Mineola community. This remarkable 2-storey residence at 79 Pinewood Trail boasts 4+1 bedrooms and 7 opulent bathrooms, ideal for both family living and entertaining. Designed by Parkyn Design, the interior features luxurious finishes, including custom chandeliers from Hudson Valley and Troy that enhance the atmosphere. Enjoy year-round comfort with heated flooring and a stunning skylight that brightens the staircase, creating a breathtaking view from the basement to the upper levels. A second furnace room ensures efficient heating for the upper floor. Experience the grandeur of 10-foot ceilings and 8-foot solid wood doors on the main level, and 9-foot ceilings with 7.5-foot solid wood doors on the second level. A delightful Juliet balcony overlooks the spacious family room, providing a tranquil place to relax. Living in Mineola means being part of a vibrant community with exceptional amenities, including outstanding schools, lush parks, and convenient shopping options. Commuting to downtown Toronto is effortless with easy access to the QEW and GO Transit. The nearby waterfront offers beautiful trails and recreational activities, perfect for families and outdoor enthusiasts. This home is more than just a residence; it’s a gateway to a lifestyle filled with elegance and convenience. Don’t miss your opportunity to own this architectural gem—schedule your viewing today!
Rooms
- TypeLevelDimensionsFlooring
- Living roomMain14' 8.9" x 12' 11.1"Other
- Dining roomMain16' 2" x 12' 11.1"Other
- KitchenMain20' 9.4" x 11' 10.7"Other
- Family roomMain18' 6.8" x 20' 11.1"Other
- Bedroom2nd floor16' 2.8" x 13' 1.8"Other
- BathroomMain8' 5.9" x 5' 10.2"Other
- Primary bedroom2nd floor24' 8.8" x 19' 5.8"Other
- BathroomMain5' 6.1" x 5' 10.2"Other
- Bedroom2nd floor12' 2" x 14' 8.9"Other
- Bedroom2nd floor11' 6.1" x 16' 4"Other
- Bathroom2nd floor15' 5" x 13' 3"Other
- Bathroom2nd floor6' 7.9" x 14' 8.9"Other
- Bathroom2nd floor10' 2.8" x 9' 10.1"Other
- BedroomBasement15' 7" x 12' 7.9"Other
- BathroomBasement8' 9.9" x 9' 6.1"Other
- BathroomBasement12' 4" x 7' 6.1"Other
Listing Agents
Request More Information
Request More Information
Location
79 Pinewood Trail, Mississauga, Ontario, L5G 2L2 Canada
Around this property
Information about the area within a 5-minute walk of this property.
Request Neighbourhood Information
Learn more about the neighbourhood and amenities around this home
Request NowPayment Calculator
- $
- %$
- %
- Principal and Interest 0
- Property Taxes 0
- Strata / Condo Fees 0

