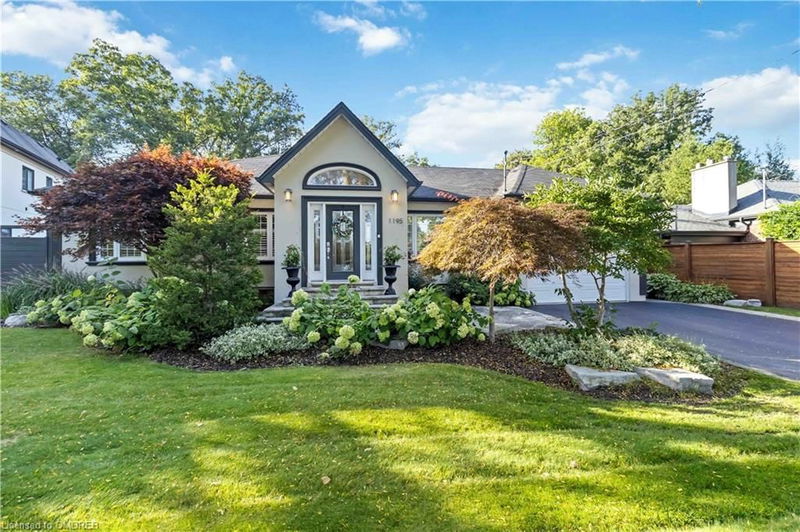Key Facts
- MLS® #: 40675411
- Property ID: SIRC2189595
- Property Type: Residential, Single Family Detached
- Living Space: 2,450 sq.ft.
- Bedrooms: 3+1
- Bathrooms: 3
- Parking Spaces: 5
- Listed By:
- Sutton Group - Summit Realty Inc., Brokerage
Property Description
Lovely 2450 sq.ft Bungalow In The Coveted Area Of Lorne Park. With A Total Of 4900 sq.ft., This Home Shows Beautifully w/ A Timeless Design & Seamless Transitions Throughout. The Neutral Colour Palette Accented w/ Stylish Upgrades & Finishes Will Impress The Most Discerning of Buyers. A Formal Living Room & Impressive Open Concept Layout Provide Spaces For All Occasions & Entertaining. The Centrally Located Floating Oak Staircase & Cathedral Style Skylight Add An Unexpected Touch. The Kitchen w/ Two Tone Cabinetry, Quartz Countertops/Backsplash & Stainless Steel Appliances Overlooks The Heart Of The Home. The Private Primary Bedroom Boasts Backyard Views & A Spa Like Ensuite. Two Secondary Bedrooms Are Spacious & Private w/ Access To A 3-Piece Bath. The Expansive Lower Level Is The Perfect Extension To The Upstairs w/ A Rec Room, Second Living Area w/ Gas Fireplace, Games Room, Fourth Bedroom & 4-piece Bath. Entertain All Summer Relaxing In The Sun, Swimming In The Salt Water Pool, Practicing Your Putt & Dining On The Oversized Deck! The Waterfall Feature & Concrete Pool Surround, Patio & Pathways Accent The Gorgeous Backyard & The Overall Style Of This Property. A Very Special Home.
Rooms
- TypeLevelDimensionsFlooring
- KitchenMain12' 9.4" x 13' 8.1"Other
- Dining roomMain12' 7.1" x 14' 11.9"Other
- SittingMain6' 8.3" x 17' 3.8"Other
- Family roomMain17' 10.9" x 18' 6"Other
- Primary bedroomMain13' 1.8" x 17' 10.9"Other
- Living roomMain13' 10.9" x 16' 11.9"Other
- BedroomMain11' 6.9" x 12' 7.1"Other
- Great RoomLower16' 4.8" x 26' 2.9"Other
- BedroomMain11' 1.8" x 25'Other
- Recreation RoomLower25' 5.9" x 29' 5.9"Other
- BedroomLower10' 5.9" x 20' 6.8"Other
- PlayroomLower12' 9.4" x 15' 7"Other
- Laundry roomLower12' 8.8" x 15' 7"Other
Listing Agents
Request More Information
Request More Information
Location
1195 Crestdale Road, Mississauga, Ontario, L5H 1X6 Canada
Around this property
Information about the area within a 5-minute walk of this property.
Request Neighbourhood Information
Learn more about the neighbourhood and amenities around this home
Request NowPayment Calculator
- $
- %$
- %
- Principal and Interest 0
- Property Taxes 0
- Strata / Condo Fees 0

