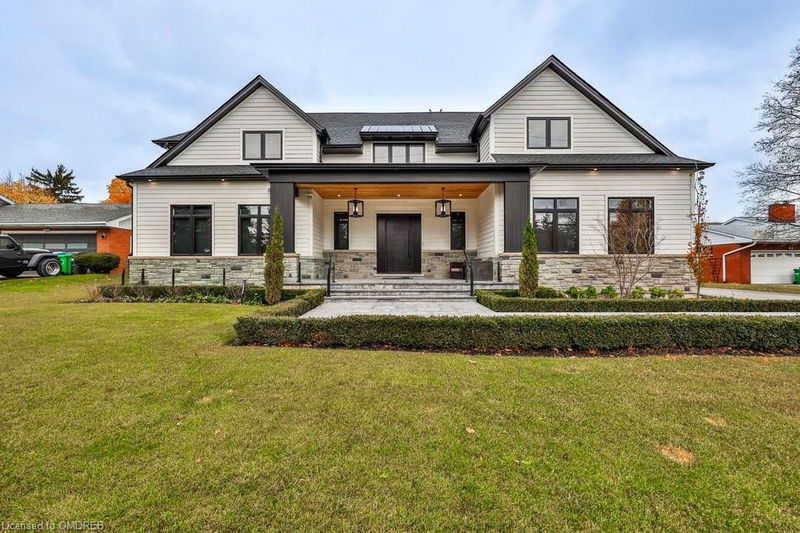Key Facts
- MLS® #: 40681462
- Property ID: SIRC2187718
- Property Type: Residential, Single Family Detached
- Living Space: 7,836.61 sq.ft.
- Bedrooms: 5+2
- Bathrooms: 6+2
- Parking Spaces: 13
- Listed By:
- Royal LePage Real Estate Services Phinney Real Est
Property Description
Unveil the charm of this magnificent home featuring a 3-car garage, 5 + 2
bedrooms, and 8 bathrooms, all set on a sprawling premium lot that ensures
privacy. With nearly 8,000 square feet of exquisitely finished living space, no
detail has been spared. As you walk in, you are immediately greeted by the
grandeur of this stunning residence. The open-concept kitchen and dining area
effortlessly connect to a grand great room, highlighted by soaring vaulted
ceilings and expansive floor-to-ceiling windows that overlook a lush backdrop of
mature trees, creating a tranquil retreat.
On the main level, a dedicated office provides an ideal workspace for remote
professionals. The expansive primary suite is a true oasis, featuring a cozy
seating area, a generous walk-in closet, and a lavish 5-piece ensuite bathroom.
Each of the five bedrooms includes its own ensuite for added convenience. The
basement is a sports enthusiast's paradise, complete with a lounge equipped with
multiple TVs, a golf simulation room, a spacious recreational area, and a stylish
bar. Step outside to discover a beautifully landscaped yard backing onto Mullet Creek, complete with a pool
featuring a waterfall, a putting green, a relaxing hot tub, and a covered porch
with a fireplace—perfect for entertaining or unwinding in your own private
paradise.
Rooms
- TypeLevelDimensionsFlooring
- Living roomMain36' 10.7" x 20' 9.9"Other
- Dining roomMain9' 10.8" x 22' 8.8"Other
- Home officeMain19' 10.9" x 12' 11.9"Other
- KitchenMain16' 2" x 22' 8.8"Other
- Primary bedroom2nd floor22' 9.6" x 12' 9.4"Other
- Bedroom2nd floor11' 5" x 11' 5"Other
- Bedroom2nd floor16' 8" x 13' 1.8"Other
- Bedroom2nd floor11' 5" x 11' 6.1"Other
- Bedroom2nd floor13' 10.8" x 10' 11.8"Other
- BedroomBasement30' 6.1" x 23' 3.9"Other
- BedroomBasement14' 4" x 19' 10.1"Other
- Recreation RoomBasement24' 9.7" x 59' 8.1"Other
Listing Agents
Request More Information
Request More Information
Location
57 Joymar Drive, Mississauga, Ontario, L5M 1G1 Canada
Around this property
Information about the area within a 5-minute walk of this property.
Request Neighbourhood Information
Learn more about the neighbourhood and amenities around this home
Request NowPayment Calculator
- $
- %$
- %
- Principal and Interest 0
- Property Taxes 0
- Strata / Condo Fees 0

