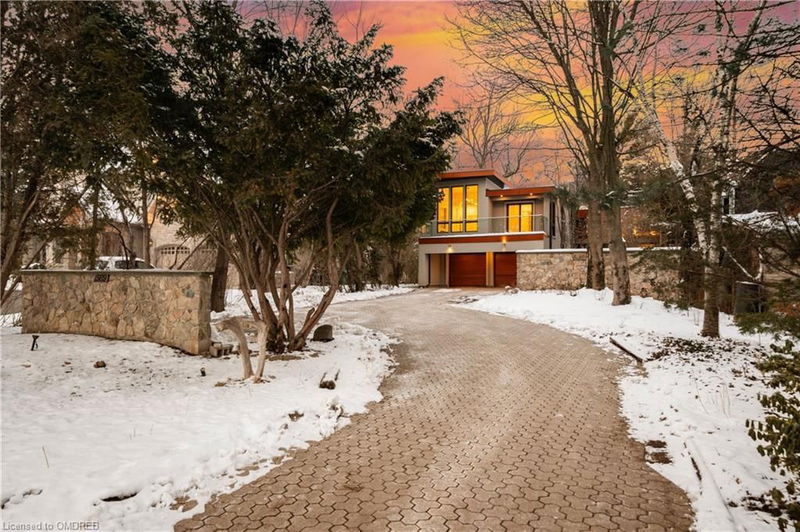Key Facts
- MLS® #: 40681105
- Property ID: SIRC2187667
- Property Type: Residential, Single Family Detached
- Living Space: 3,977 sq.ft.
- Bedrooms: 6+1
- Bathrooms: 5+1
- Parking Spaces: 12
- Listed By:
- RE/MAX Escarpment Realty Inc., Brokerage
Property Description
This exquisite custom estate spans over 6,000 sq. ft. of living space and has an above-grade in-law suite suitable for separate living for extended family. Set on a rare 50x433-ft lot with exclusive access to Mary Fix Park. Located on one of Mineola West's premier streets, this residence combines luxury, privacy, and convenience, close to top schools in the Kenollie School District, Mississauga Golf & Country Club, and Lake Ontario. An open-concept design fills the home with natural light through skylights and expansive windows, highlighting luxurious finishes like Brazilian cherry hardwood, soaring 20-ft cedar ceilings, and marble accents. With 5+1 bedrooms and 7 bathrooms, the primary suite offers a private balcony, a five-piece ensuite, and views of the stunning backyard. The second-floor kitchen is a chef's dream, featuring custom cabinetry, high-end appliances, a walk-in pantry, and a glass-floor balcony overlooking the family room. The lower level includes a recreation room, a kitchenette, an impressive wine cellar, and a bedroom with a Roman bath. The exterior is a private sanctuary with a raised deck, lush landscaping, mature trees, and an inviting front courtyard with a stone interlock. A 10-car driveway, exterior lighting, and a security system add to the home's appeal. This exceptional property offers a perfect blend of design, craftsmanship, and location, making it a truly unique opportunity in one of Mineola West's most prestigious neighbourhoods.
Rooms
- TypeLevelDimensionsFlooring
- Home officeMain9' 10.1" x 12' 4.8"Other
- KitchenMain16' 1.2" x 15' 8.1"Other
- BedroomMain14' 11" x 10' 11.8"Other
- Dining roomMain10' 11.8" x 16' 6.8"Other
- Living roomMain18' 1.4" x 15' 8.1"Other
- BathroomMain5' 4.1" x 9' 3"Other
- BedroomMain14' 4.8" x 12' 4.8"Other
- Primary bedroom2nd floor29' 2" x 18' 1.4"Other
- Bedroom2nd floor14' 7.9" x 12' 9.9"Other
- Bathroom2nd floor7' 1.8" x 5' 8.8"Other
- Bedroom2nd floor10' 7.8" x 11' 8.1"Other
- Bedroom2nd floor18' 1.4" x 21' 1.9"Other
- Recreation RoomLower18' 11.9" x 16' 4.8"Other
- Laundry roomLower8' 7.9" x 15' 11"Other
- BedroomLower13' 5.8" x 14' 4.8"Other
- StorageLower12' 11.9" x 17' 8.9"Other
- BathroomLower15' 5.8" x 10' 11.8"Other
- Wine cellarLower11' 6.1" x 16' 11.9"Other
- BathroomMain12' 9.9" x 5' 6.9"Other
- Kitchen With Eating AreaLower16' 4.8" x 10' 9.9"Other
- Bathroom2nd floor14' 9.1" x 7' 8.1"Other
Listing Agents
Request More Information
Request More Information
Location
1569 Glenburnie Road, Mississauga, Ontario, L5G 3C9 Canada
Around this property
Information about the area within a 5-minute walk of this property.
Request Neighbourhood Information
Learn more about the neighbourhood and amenities around this home
Request NowPayment Calculator
- $
- %$
- %
- Principal and Interest 0
- Property Taxes 0
- Strata / Condo Fees 0

