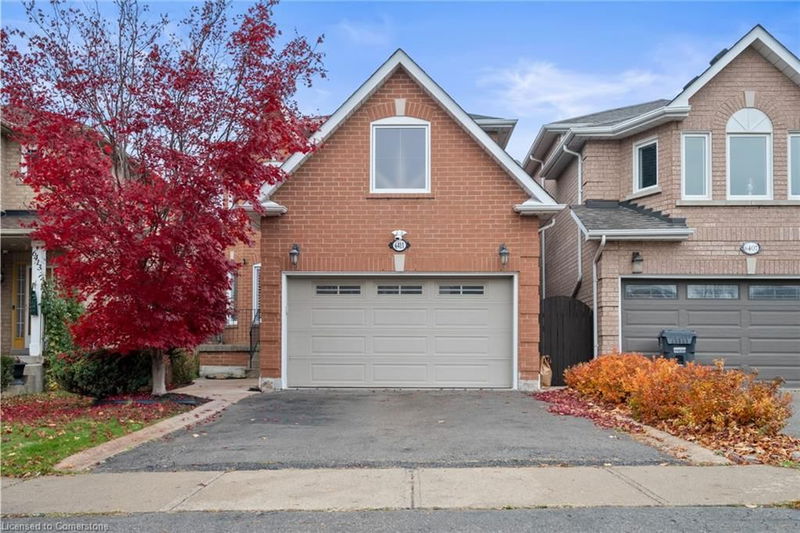Key Facts
- MLS® #: 40681118
- Property ID: SIRC2187620
- Property Type: Residential, Single Family Detached
- Living Space: 2,307 sq.ft.
- Bedrooms: 4
- Bathrooms: 2+2
- Parking Spaces: 4
- Listed By:
- KELLER WILLIAMS REAL ESTATE ASSOCIATES
Property Description
This beautifully updated 4-bedroom detached home is located in the heart of Mississauga! Perfectly blending style, comfort, and convenience, this property boasts over 2,300 sq.ft. of above-grade living space and numerous upgrades, including new flooring on the main floor and upstairs, new windows, fresh paint, and California shutters throughout. The main floor features a thoughtfully designed layout with an open-concept kitchen, dining, and living room that walks out to the backyard. It also offers a lovely front sitting room and a dining area perfect for family events and formal occasions.Upstairs, the generously sized primary bedroom includes a large 4-piece ensuite washroom and a walk-in closet. Enjoy seamless functionality with garage access leading into the combined laundry and mudroom. The finished basement, complete with a bathroom, offers a versatile additional living area. A side stairwell allows for the potential addition of a separate entrance with permits.Newly installed outdoor pot lights enhance the homes curb appeal, while 4-car parking provides ample space. The roof comes with a 15-year warranty for peace of mind. Nestled on a family-friendly street just minutes from Heartland Town Centre, schools, parks, and Highway 401, this home is a move-in-ready gem in an amazing location! Act now before its too late!
Rooms
- TypeLevelDimensionsFlooring
- KitchenMain9' 6.9" x 11' 3.8"Other
- Family roomMain18' 2.8" x 10' 9.1"Other
- Living roomMain13' 5" x 10' 9.1"Other
- Dining roomMain8' 5.1" x 10' 9.1"Other
- Primary bedroom2nd floor13' 10.1" x 15' 1.8"Other
- BathroomMain4' 7.9" x 5' 2.9"Other
- Breakfast RoomMain8' 9.1" x 11' 3.8"Other
- Bedroom2nd floor13' 8.1" x 10' 7.9"Other
- BathroomBasement4' 7.9" x 6' 9.1"Other
- Bathroom2nd floor7' 6.1" x 8' 6.3"Other
- Bedroom2nd floor9' 10.8" x 11' 3.8"Other
- Recreation RoomBasement39' 7.9" x 22' 2.1"Other
- Bedroom2nd floor9' 8.9" x 10' 7.9"Other
Listing Agents
Request More Information
Request More Information
Location
6411 Seaver Road, Mississauga, Ontario, L5V 2J2 Canada
Around this property
Information about the area within a 5-minute walk of this property.
Request Neighbourhood Information
Learn more about the neighbourhood and amenities around this home
Request NowPayment Calculator
- $
- %$
- %
- Principal and Interest 0
- Property Taxes 0
- Strata / Condo Fees 0

