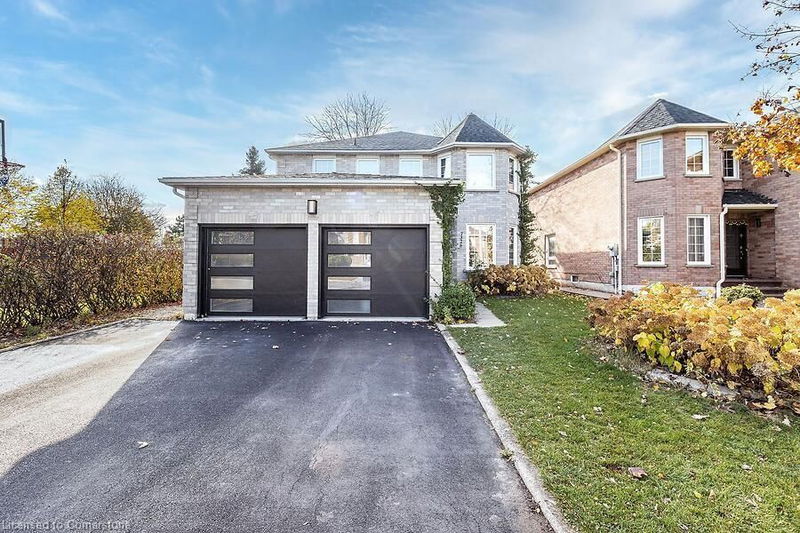Key Facts
- MLS® #: 40683179
- Property ID: SIRC2186059
- Property Type: Residential, Single Family Detached
- Living Space: 2,542 sq.ft.
- Bedrooms: 4+2
- Bathrooms: 3+1
- Parking Spaces: 5
- Listed By:
- Re/Max REALTY SPECIALISTS INC BRAMPTON
Property Description
Extensively Renovated Home! Over $150,000 Recently Spent on Improvements! (see attachment for
details) New Finishes and Beautiful Views ALL Year Round!! Enjoy the Relaxing and Serene
surroundings of Aspen Ridge Park in the Comfort of Your Own Home! This Beautifully Updated
Home is Exactly what YOU are Looking For! Recently Renovated Kitchen with Gorgeous 24 x 24
Tiles, newer Stainless Steel Appliances, Breakfast Bar, Pot lights, Large Eat-In area and a Walk-Out
to the Backyard! All New Hardwood on the Main and Upper Floors & a Stunning Staircase with Iron
Pickets! Large Dining Room that Overlooks the Park, Formal Sitting Room with Bay Windows and
French Doors, and a Large Yet Cozy Family Room with a Fireplace and a Massive Window with a great View
of the Backyard! Amazing Backyard with Gate Access to the Park! Huge, Bright Primary Bedroom
Overlooks the park from 3 sets of Large windows, it has 4 closets (2 walk-in custom additions), a 4
piece Ensuite with glass Shower and a Soaker Tub! The Home also has a Finished Basement with a
Lovely 3 piece Bathroom with Glass Shower, Large Kitchenette or Wet Bar - with Sink, Under
Counter Fridge and Lots of Cabinets! This Basement also has 2 Bedrms and a Large Area for a Pool
Table, Weights/Gym, Sitting Area, Kitchen Table... Can be used for Entertaining, for a Secondary
Living Area or Even a Fabulous Private Home Office! Lots of Livable Space and there is STILL a Cold Cellar, Storage ikkkkn the Utility Room & Storage Under the Stairs! A MUST SEE!
Rooms
- TypeLevelDimensionsFlooring
- Dining roomMain3' 4.1" x 5' 10.2"Other
- Living roomMain3' 2.9" x 6' 5.9"Other
- Family roomMain3' 4.1" x 7' 10.3"Other
- Family roomMain2' 9" x 3' 8.8"Other
- KitchenMain3' 2.9" x 5' 8.8"Other
- Bedroom2nd floor3' 2.9" x 4' 5.1"Other
- Primary bedroom2nd floor3' 4.1" x 4' 7.9"Other
- Breakfast RoomMain3' 8" x 6' 5.9"Other
- Bedroom2nd floor3' 4.1" x 3' 6.1"Other
- Bedroom2nd floor2' 9" x 5' 1.8"Other
- Bathroom2nd floor1' 4.9" x 2' 7.8"Other
- BedroomBasement9' 8.1" x 13' 1.8"Other
- OtherBasement9' 10.1" x 18' 6"Other
- BedroomBasement10' 2" x 15' 5"Other
- Recreation RoomBasement18' 11.1" x 21' 7.8"Other
Listing Agents
Request More Information
Request More Information
Location
7326 Aspen Avenue, Mississauga, Ontario, L5N 6P2 Canada
Around this property
Information about the area within a 5-minute walk of this property.
Request Neighbourhood Information
Learn more about the neighbourhood and amenities around this home
Request NowPayment Calculator
- $
- %$
- %
- Principal and Interest 0
- Property Taxes 0
- Strata / Condo Fees 0

