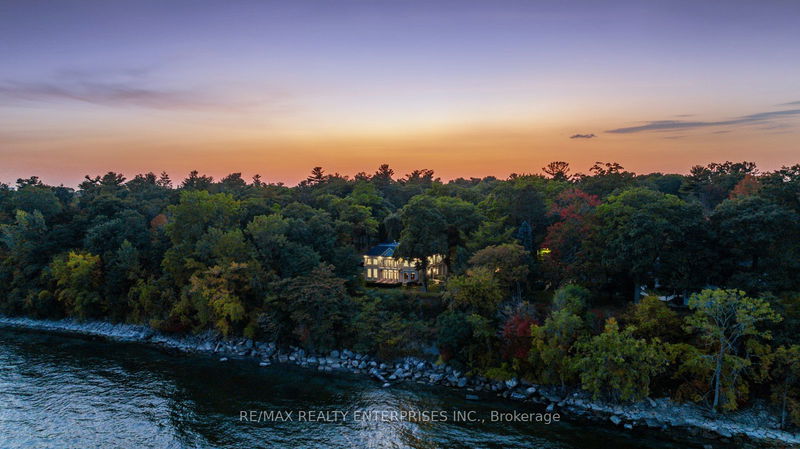Key Facts
- MLS® #: W10928380
- Property ID: SIRC2178313
- Property Type: Residential, Single Family Detached
- Lot Size: 20,000 sq.ft.
- Bedrooms: 5+1
- Bathrooms: 8
- Additional Rooms: Den
- Parking Spaces: 9
- Listed By:
- RE/MAX REALTY ENTERPRISES INC.
Property Description
This Breathtaking Lakeside Estate, Situated In The Prestigious Lorne Park Estates, Offers Unparalleled Panoramic Views Of The Serene Lake. Positioned On A Sprawling 100 X 200 Ft Lot, This Property Epitomizes Luxury Living W/ Approx 9,000 Sqft Of Meticulously Designed Space, Featuring 5+1 Beds, 8 Baths & A 3-Car Garage. A Grand Entryway Greets You W/ Soaring Ceilings & A Statement Chandelier, Offering A Captivating Introduction To The Opulence That Unfolds Within. The Living Room Exudes Classic Charm W/ Coffered Ceilings, Bespoke Millwork & Expansive Windows That Flood The Space W/ Natural Light. Adjacent, The Family Room Provides A Warm & Inviting Retreat Centered Around A Stately F/P, While A Private Home Office & An Airy Conversation Room Ensure Functionality Meets Refined Comfort. The Heart Of The Home Is The Downsview Kitchen, A Culinary Haven Adorned W/ Luxurious Calacatta Oro Marble Countertops & Backsplash. An Oversized 2-Tier Marble Island Stands As The Centerpiece, Accompanied By State-Of-The-Art Appliances. The Adjacent Sunlit Bfast Area Offers Idyllic Views Of The Picturesque Backyard, While The Formal Dining Room Sets The Stage For Elegant Gatherings. Ascend To The Upper Level To Find 5 Beautifully Appointed Bdrms, Each Designed For Relaxation. The Primary Suite Is A Sanctuary Of Indulgence, Featuring A Gas F/P W/ A Marble Surround, A W/I Closet, A Private Terrace Overlooking The Garden And Lake, And A Spa-Inspired 5-Piece Ensuite. The Fully Finished Lower Level Expands The Home's Versatility, Offering A Spacious Rec Room, A Home Gym, A Nanny Suite, A 2nd Office & Abundant Storage. Outdoors, The Property Transforms Into A Resort-Like Retreat. A Custom-Designed 20x40 Gunite Pool W/ A Cascading Waterfall, A B/I Hot Tub, And A Flagstone Patio Serve As The Focal Point Of This Private Oasis. An Outdoor Kitchen, Complete W/ A Barbecue Area, Invites Alfresco Dining, Surrounded By Lush Landscaping & Mature Trees That Create An Ambiance Of Serenity & Exclusivity.
Rooms
- TypeLevelDimensionsFlooring
- FoyerMain19' 7" x 15' 8.9"Other
- Living roomMain35' 7.8" x 30' 2.9"Other
- Dining roomMain19' 11.3" x 17' 7"Other
- KitchenMain17' 7.8" x 28' 10"Other
- Breakfast RoomMain14' 11.9" x 17' 7"Other
- Home officeMain15' 11" x 14' 8.9"Other
- Primary bedroom2nd floor18' 6.8" x 14' 2.8"Other
- Bedroom2nd floor16' 9.9" x 35' 5.1"Other
- Bedroom2nd floor14' 11.9" x 13' 10.9"Other
- Bedroom2nd floor17' 7.8" x 11' 3"Other
- Bedroom2nd floor11' 6.9" x 14' 2.8"Other
- Recreation RoomLower15' 10.1" x 28' 10.8"Other
Listing Agents
Request More Information
Request More Information
Location
854 Longfellow Ave, Mississauga, Ontario, L5H 2X8 Canada
Around this property
Information about the area within a 5-minute walk of this property.
Request Neighbourhood Information
Learn more about the neighbourhood and amenities around this home
Request NowPayment Calculator
- $
- %$
- %
- Principal and Interest 0
- Property Taxes 0
- Strata / Condo Fees 0

