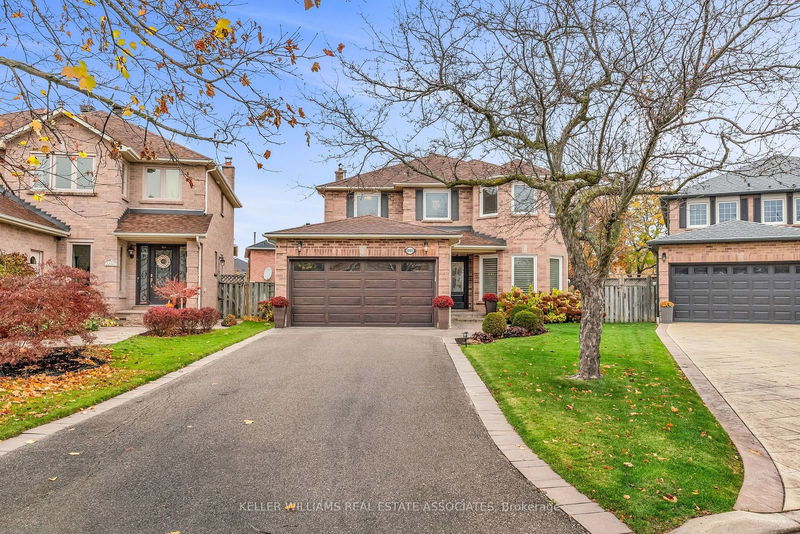Key Facts
- MLS® #: W10430349
- Property ID: SIRC2172881
- Property Type: Residential, Single Family Detached
- Lot Size: 4,210.85 sq.ft.
- Year Built: 31
- Bedrooms: 4
- Bathrooms: 4
- Additional Rooms: Den
- Parking Spaces: 6
- Listed By:
- KELLER WILLIAMS REAL ESTATE ASSOCIATES
Property Description
Welcome to 1601 Wintergrove Gardens, a beautiful detached family home in East Credit, Mississauga. This remarkable 4-bedroom, 4-bathroom home has been proudly maintained by its original owners, never leased, and thoughtfully updated over the years to create a truly inviting space for comfortable family living. Set on an oversized lot with mature trees, this property showcases lovely landscaping and outdoor spaces. Step inside to discover a warm and welcoming interior featuring two fireplaces, a wood-burning fireplace in the family room and a gas fireplace in the finished basement, and high-quality renovations throughout. The home boasts a renovated kitchen and bathrooms, oak hardwood flooring, along with refinished stairs and railings, roof (2013), windows (2018), and the front door and garage doors were replaced in 2019, reflecting a high standard of upkeep and attention to detail. The Furnace, A/C and Hot Water Tank are all owned and have been annually maintained. The exterior hardscaping and vibrant gardens were updated in 2016 adding further curb appeal, and an irrigation system was installed in 2017 for ease of care, making this home a true standout in the neighbourhood. Located in East Credit, families will appreciate proximity to highly-rated schools and parks, while easy access to Credit Valley Hospital provides peace of mind. The home is also close to a variety of shopping, dining, and recreation options, with major highways and transit routes nearby for an easy commute. A rare find, this cherished home presents an ideal opportunity for a lucky family to enjoy comfort, style, and convenience in one of Mississauga's most desirable communities.
Rooms
- TypeLevelDimensionsFlooring
- FoyerMain6' 5.9" x 9' 8.1"Other
- Living roomMain10' 2.8" x 15' 10.1"Other
- Dining roomMain10' 2.8" x 11' 10.1"Other
- KitchenMain9' 10.5" x 9' 3"Other
- Breakfast RoomMain10' 7.8" x 16' 9.1"Other
- Family roomMain10' 7.8" x 17' 7.8"Other
- Laundry roomMain5' 10.8" x 10' 7.8"Other
- Primary bedroom2nd floor13' 5" x 19' 10.1"Other
- Bedroom2nd floor10' 7.1" x 15' 7"Other
- Bedroom2nd floor9' 8.9" x 15' 5"Other
- Bedroom2nd floor9' 8.9" x 10' 11.8"Other
- Recreation RoomLower10' 8.6" x 28' 2.9"Other
Listing Agents
Request More Information
Request More Information
Location
1601 Wintergrove Gdns, Mississauga, Ontario, L5M 3Z9 Canada
Around this property
Information about the area within a 5-minute walk of this property.
Request Neighbourhood Information
Learn more about the neighbourhood and amenities around this home
Request NowPayment Calculator
- $
- %$
- %
- Principal and Interest 0
- Property Taxes 0
- Strata / Condo Fees 0

