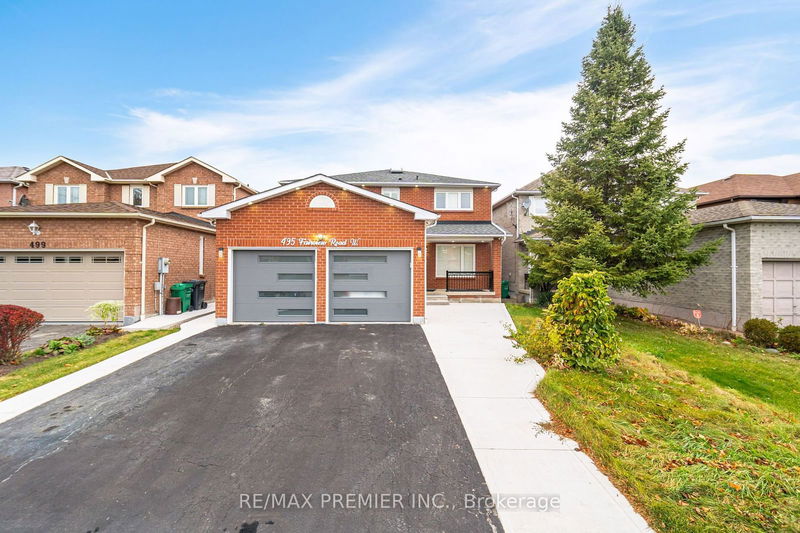Key Facts
- MLS® #: W10430120
- Property ID: SIRC2172876
- Property Type: Residential, Single Family Detached
- Lot Size: 4,512.98 sq.ft.
- Bedrooms: 4+2
- Bathrooms: 4
- Additional Rooms: Den
- Parking Spaces: 4
- Listed By:
- RE/MAX PREMIER INC.
Property Description
Location, Location, one of the best, Family Neighborhood In The Heart Of The City, Close To Great Schools Shopping Mall, Parks, Transportation, Hospital, Garage Access From House, Private Backyard. Finished Basement, Roof (2018), Water Tank ( 2020), Air Conditioning (2021), Laundry On The Main Floor Walk Out To Side Yard, Beautiful Layout 4+2 Bedrooms, Skylight, Windows (2011), Furnace ( 2007), Central Vacuum W/ Attachment. Great in-law suite with separate entrance. **EXTRAS** 2 Fridge, 2 stove, dishwasher and washer and dryer.
Listing Agents
Request More Information
Request More Information
Location
495 Fairview Rd W, Mississauga, Ontario, L5B 3W7 Canada
Around this property
Information about the area within a 5-minute walk of this property.
Request Neighbourhood Information
Learn more about the neighbourhood and amenities around this home
Request NowPayment Calculator
- $
- %$
- %
- Principal and Interest 0
- Property Taxes 0
- Strata / Condo Fees 0

