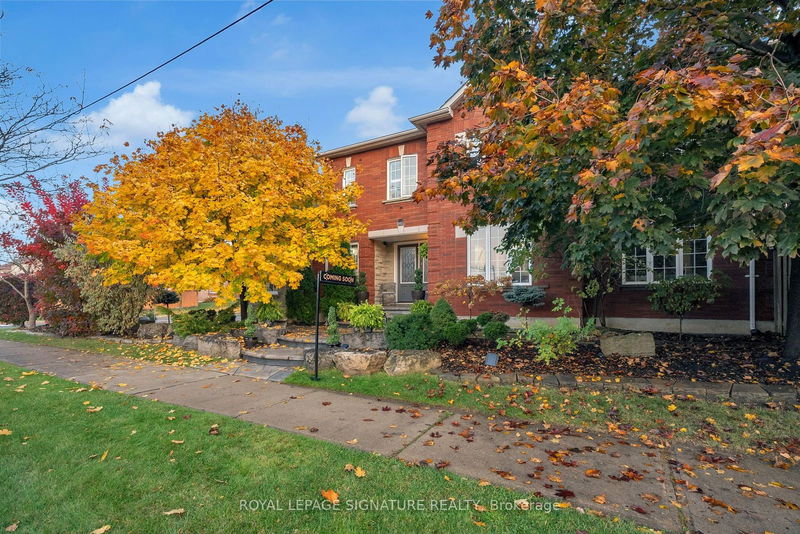Key Facts
- MLS® #: W10426354
- Property ID: SIRC2169199
- Property Type: Residential, Single Family Detached
- Lot Size: 5,492.59 sq.ft.
- Year Built: 31
- Bedrooms: 4+1
- Bathrooms: 4
- Additional Rooms: Den
- Parking Spaces: 5
- Listed By:
- ROYAL LEPAGE SIGNATURE REALTY
Property Description
Incredible, upgraded residence with approximately 3,600 sq. ft. of finished living space located in a quiet, desirable neighborhood! This home features 4+1 spacious bedrooms and 4bathrooms, with gleaming hardwood and travertine floors throughout. Enter through grand double doors into a bright, open foyer, which flows into a living room with soaring cathedral ceilings, a formal dining area, and a warm, inviting family room complete with agas fireplace. The modern kitchen offers walk-out access to a beautiful backyard oasis, ideal for entertaining. The professionally finished basement has a separate entrance and includes a spacious bedroom, a huge recreation room, and a full family-sized kitchen perfect for extended family or guests.
Rooms
- TypeLevelDimensionsFlooring
- Living roomMain11' 3.4" x 17' 7.2"Other
- Dining roomMain11' 1.8" x 12' 9.4"Other
- KitchenMain10' 9.9" x 22' 1.3"Other
- Family roomMain13' 6.9" x 62' 4"Other
- Primary bedroom2nd floor14' 1.2" x 16' 2.4"Other
- Bedroom2nd floor10' 4.8" x 13' 3.4"Other
- Bedroom2nd floor11' 2.2" x 12' 4.8"Other
- Bedroom2nd floor0' x 11' 9.7"Other
- Recreation RoomLower12' 9.5" x 19' 3.4"Other
- Living roomLower9' 6.1" x 15' 5"Other
- KitchenLower10' 5.9" x 16' 9.5"Other
- BedroomLower9' 10.5" x 16' 11.9"Other
Listing Agents
Request More Information
Request More Information
Location
6412 Newcombe Dr, Mississauga, Ontario, L5V 2H9 Canada
Around this property
Information about the area within a 5-minute walk of this property.
Request Neighbourhood Information
Learn more about the neighbourhood and amenities around this home
Request NowPayment Calculator
- $
- %$
- %
- Principal and Interest 0
- Property Taxes 0
- Strata / Condo Fees 0

