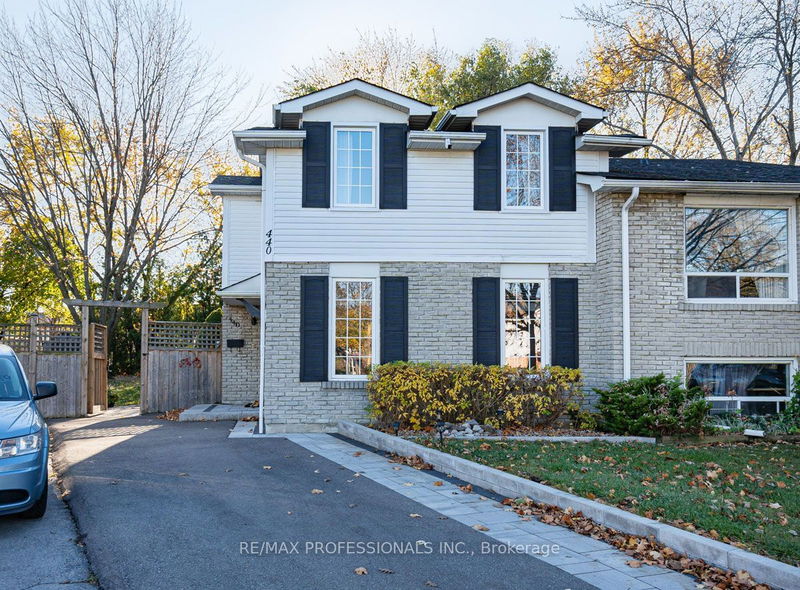Key Facts
- MLS® #: W10423796
- Property ID: SIRC2167714
- Property Type: Residential, Townhouse
- Lot Size: 2,180.13 sq.ft.
- Bedrooms: 3
- Bathrooms: 2
- Additional Rooms: Den
- Parking Spaces: 3
- Listed By:
- RE/MAX PROFESSIONALS INC.
Property Description
Location is key!! This meticulously maintained and beautifully appointed home is perched on a signature, pie-shaped lot in a highly sought-after and coveted enclave, minutes from Mississauga's city centre. Impressive from start to finish, this quietly contemporary space checks off all the boxes. You will love the tastefully modernized kitchen with breakfast area and walk out to a lovely deck and Zen-like outdoor space beyond! The warm and inviting lower level with family room and potential home gym/office has been recently painted...Very nice! Tucked away on a quiet tree-lined street with convenient access to fine area amenities and transportation.. put this one on your list! This is a home to move for!
Rooms
- TypeLevelDimensionsFlooring
- Living roomMain11' 3.4" x 16' 11.9"Other
- Dining roomMain9' 11.6" x 10' 11.8"Other
- KitchenMain10' 9.5" x 10' 11.8"Other
- FoyerMain6' 10.6" x 9' 11.6"Other
- Primary bedroom2nd floor11' 3.4" x 14' 11.9"Other
- Bedroom2nd floor10' 11.8" x 17' 7.2"Other
- Bedroom2nd floor10' 11.8" x 10' 4.4"Other
- Recreation RoomBasement10' 5.9" x 16' 5.6"Other
- Home officeBasement9' 10.5" x 11' 11.7"Other
- Laundry roomBasement5' 2.2" x 12' 11.9"Other
- FurnaceBasement6' 11.8" x 10' 11.8"Other
Listing Agents
Request More Information
Request More Information
Location
440 Galedowns Crt, Mississauga, Ontario, L5A 3H9 Canada
Around this property
Information about the area within a 5-minute walk of this property.
Request Neighbourhood Information
Learn more about the neighbourhood and amenities around this home
Request NowPayment Calculator
- $
- %$
- %
- Principal and Interest 0
- Property Taxes 0
- Strata / Condo Fees 0

