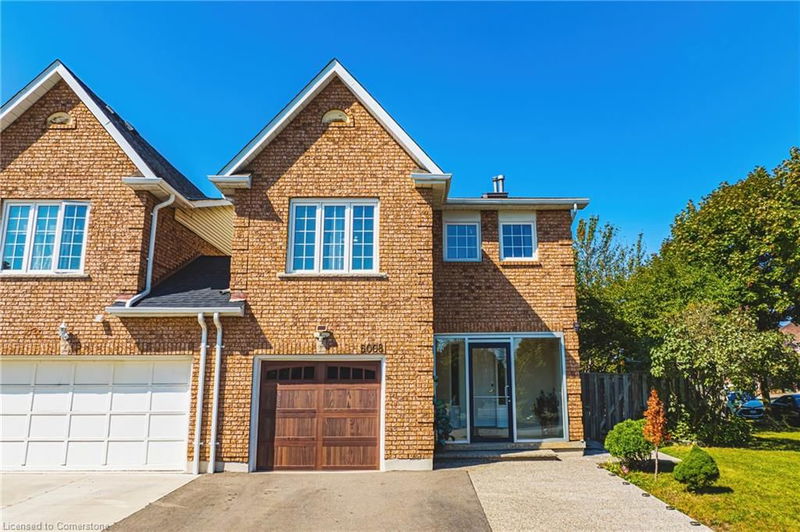Key Facts
- MLS® #: 40677398
- Property ID: SIRC2166610
- Property Type: Residential, Townhouse
- Living Space: 3,148 sq.ft.
- Bedrooms: 4+1
- Bathrooms: 3+1
- Parking Spaces: 5
- Listed By:
- RE/MAX Escarpment Realty Inc.
Property Description
Welcome to 5008 Willowood drive, the perfect home in the perfect location! This house is located in a highly-sought after neighbourhood for its family friendly vibe, great schools and parks but just moments away from hwys, Square One, the airport, and everything Mississauga has to offer! With over 3,100 sq ft of total living space, a full-in law suite with separate entrance, 4 car parking, large corner lot, this house will stun you with its great size and layout. Renovated top to bottom, from the breathtaking Kitchen, hardwood flooring, granite countertops, high-end appliances, stunning bathrooms, you will see the great workmanship and appreciate the high-quality products. With a massive kitchen on the main floor, and large living room/dining room and an elegant fireplace, it all flows nicely to the backyard, it is great for hosting. Upstairs, you have a huge master bedroom with a luxurious en-suite and walk-in closet. With three other great-sized bedrooms and another full bath, this home is great for bigger families. On the lower level, you have an amazing full in-law suite with a large kitchen, large bedroom, and plenty of living space, gives you endless possibilities for it! View it soon and you will fall in love with this amazing home and incredible location!
Rooms
- TypeLevelDimensionsFlooring
- Living roomMain11' 3" x 24' 9.7"Other
- KitchenMain10' 8.6" x 10' 9.1"Other
- Dining roomMain11' 3" x 24' 9.7"Other
- Breakfast RoomMain10' 8.6" x 12' 9.1"Other
- Primary bedroom2nd floor10' 9.1" x 19' 11.3"Other
- Bedroom2nd floor11' 3" x 14' 4.8"Other
- Bedroom2nd floor10' 8.6" x 15' 8.1"Other
- Living roomLower11' 1.8" x 17' 1.9"Other
- Bedroom2nd floor10' 4" x 11' 5"Other
- Dining roomLower11' 1.8" x 12' 8.8"Other
- KitchenLower12' 2" x 11' 10.1"Other
- BedroomLower10' 4" x 11' 3.8"Other
Listing Agents
Request More Information
Request More Information
Location
5008 Willowood Drive, Mississauga, Ontario, L5R 3R5 Canada
Around this property
Information about the area within a 5-minute walk of this property.
Request Neighbourhood Information
Learn more about the neighbourhood and amenities around this home
Request NowPayment Calculator
- $
- %$
- %
- Principal and Interest 0
- Property Taxes 0
- Strata / Condo Fees 0

