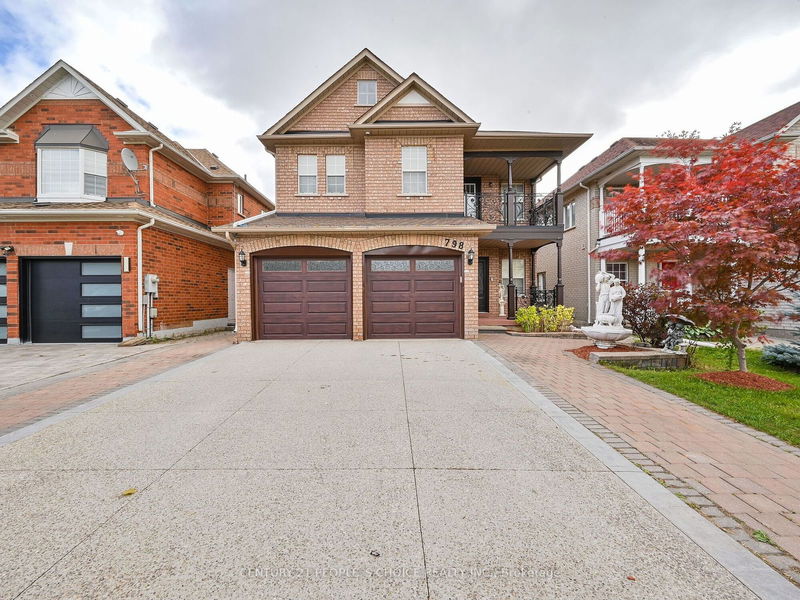Key Facts
- MLS® #: W10419995
- Property ID: SIRC2164856
- Property Type: Residential, Single Family Detached
- Lot Size: 4,495.46 sq.ft.
- Bedrooms: 4+2
- Bathrooms: 4
- Additional Rooms: Den
- Parking Spaces: 6
- Listed By:
- CENTURY 21 PEOPLE`S CHOICE REALTY INC.
Property Description
Immaculate Detached ((2290 Sqft as per mpac)) ((4 Bdrm + 4 W/R)) ((2 Bdrm Finished Bsmt w/ Rental potential $2000)) Freshly Painted// New Roof 2022// New Furnace and Air conditioner 2022// New Front Door + Garage Door 2021// Pot Lights + Hardwood Floor on Main Floor// Two-way Fireplace// New Porcelain Floor 2022 in Kitchen + Foyer// Spacious Living Room + Dining Room open to above// Large Family Room// New upgraded Large Eat-in Kitchen 2022 w/ Quartz Countertop + Centre Island + Backsplash + Stainless Steel Appliances// Large Master Bdrm w/ 5 Pcs En-suite + W/I Closet// W/O to Balcony from One Bdrm// French Door in One Bdrm// All Good Size Bedrooms// Exposed Aggregate Concrete Back Yard & Driveway 2022// Interlock on Side Walk// All Upgraded Washrooms// Entrance From Garage// 2 Separate Laundry// New Carpet on Stairs// Fenced Yard// Close To Hwy 401& 407, St Marcellinius Sec School, Mississauga Sec School, Heartland Centre, Grocery, Banks//
Rooms
- TypeLevelDimensionsFlooring
- Living roomMain12' 10.7" x 10' 7.1"Other
- Dining roomMain12' 10.7" x 17' 2.2"Other
- Family roomMain15' 8.1" x 11' 9.7"Other
- KitchenMain28' 7.3" x 12' 10.7"Other
- Breakfast RoomMain28' 7.3" x 12' 10.7"Other
- Primary bedroom2nd floor11' 9.7" x 18' 11.1"Other
- Bedroom2nd floor9' 8.1" x 10' 9.1"Other
- Bedroom2nd floor11' 9.7" x 9' 8.1"Other
- Bedroom2nd floor11' 9.7" x 18' 9.2"Other
- Living roomBasement0' x 0'Other
- KitchenBasement0' x 0'Other
- BedroomBasement0' x 0'Other
Listing Agents
Request More Information
Request More Information
Location
798 Crawford Mill Ave, Mississauga, Ontario, L5W 1B5 Canada
Around this property
Information about the area within a 5-minute walk of this property.
Request Neighbourhood Information
Learn more about the neighbourhood and amenities around this home
Request NowPayment Calculator
- $
- %$
- %
- Principal and Interest 0
- Property Taxes 0
- Strata / Condo Fees 0

