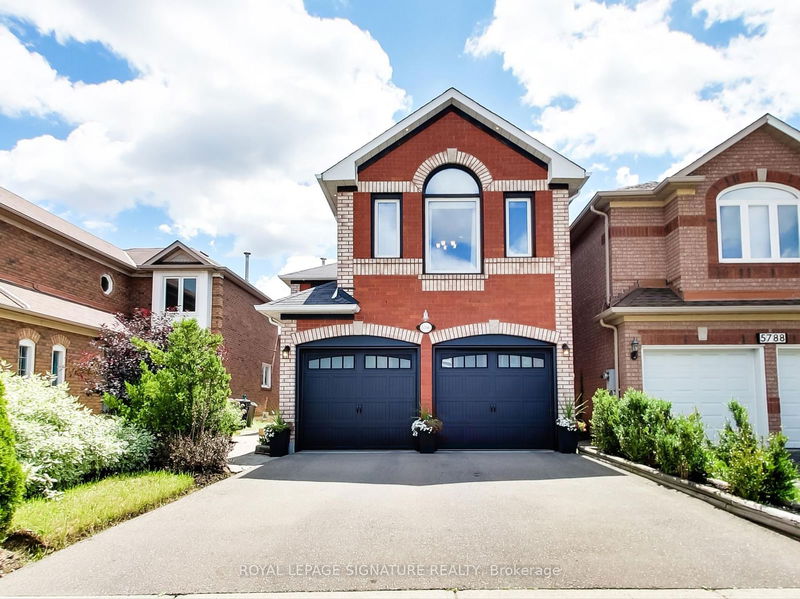Key Facts
- MLS® #: W10417265
- Property ID: SIRC2164072
- Property Type: Residential, Single Family Detached
- Lot Size: 3,807.82 sq.ft.
- Bedrooms: 4
- Bathrooms: 4
- Additional Rooms: Den
- Parking Spaces: 6
- Listed By:
- ROYAL LEPAGE SIGNATURE REALTY
Property Description
Discover this exceptional East Credit home, offering nearly 3,000 sq ft of living space. With 4 spacious bedrooms, 4 bathrooms, a double garage, and a driveway for 4 cars, this property provides ample room for family and guests. Enhanced by beautiful landscaping and an oversized deck, the exterior is ideal for outdoor gatherings. Inside, enjoy a tastefully updated kitchen, a cozy family room with a gas fireplace, and a generous primary bedroom with hardwood floors, a 5-piece ensuite, and a walk-in closet. The finished basement adds versatile space with a rec room, a 3-piece bath, and plenty of storage. Located near Heartland Town Centre, major highways, top schools, and parks, this home perfectly balances comfort and convenience in one of Mississauga's prime neighborhoods.
Rooms
- TypeLevelDimensionsFlooring
- Living roomMain12' 7.1" x 10' 2"Other
- Dining roomMain10' 2" x 9' 7.3"Other
- KitchenMain10' 7.8" x 19' 4.2"Other
- Family roomMain16' 11.9" x 10' 7.1"Other
- Primary bedroom2nd floor16' 11.9" x 13' 10.9"Other
- Bedroom2nd floor10' 7.8" x 10' 7.8"Other
- Bedroom2nd floor11' 2.2" x 10' 7.8"Other
- Bedroom2nd floor10' 7.8" x 9' 4.9"Other
- Recreation RoomBasement18' 1.4" x 23' 9.4"Other
Listing Agents
Request More Information
Request More Information
Location
5786 Mersey St, Mississauga, Ontario, L5V 1V8 Canada
Around this property
Information about the area within a 5-minute walk of this property.
Request Neighbourhood Information
Learn more about the neighbourhood and amenities around this home
Request NowPayment Calculator
- $
- %$
- %
- Principal and Interest 0
- Property Taxes 0
- Strata / Condo Fees 0

