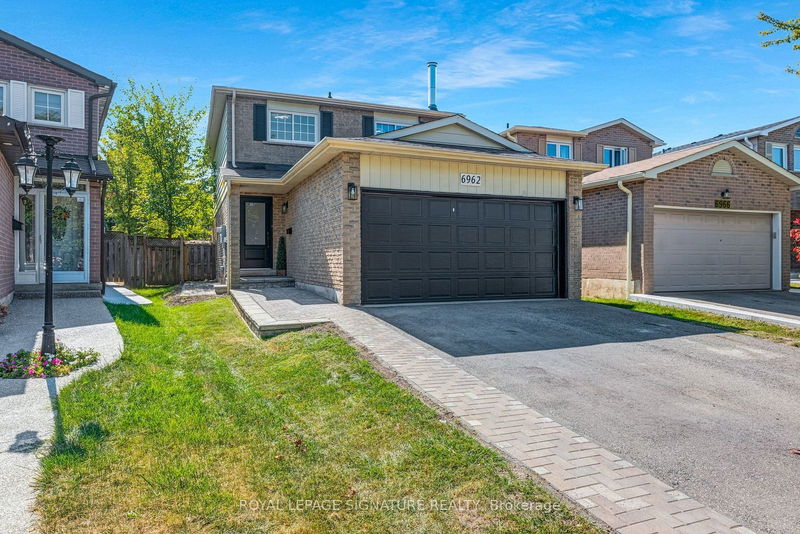Key Facts
- MLS® #: W10417004
- Property ID: SIRC2164046
- Property Type: Residential, Single Family Detached
- Lot Size: 3,773.94 sq.ft.
- Bedrooms: 3+1
- Bathrooms: 4
- Additional Rooms: Den
- Parking Spaces: 5
- Listed By:
- ROYAL LEPAGE SIGNATURE REALTY
Property Description
A perfect example of Modern Farmhouse design, this completely transformed home exudes warmth, style and quality construction. As you walk through the bright open concept layout, you'll notice the immaculate attention to detail and high-end millwork throughout. From the custom three colour kitchen to the to the white oak hardwood floors and spa-like washrooms, you'll find that every finish and detail was meticulously planned out to create a cohesive feel throughout. The family room is inviting with a tiled accent wall with modern fireplace and custom built-ins, perfect for relaxation.The open concept living room has a walkout to the brand new deck and large private pool sized yard. On the 2nd floor, you'll find 3 spacious bedrooms, including the primary with a custom built-in closet and luxurious 4 pc ensuite. 2 additional great size bedrooms upstairs as well as a stunning 6pc washroom with double vanity and convenient full size 2nd-floor laundry. The basement apartment, with a separate entrance, is like no other showcasing impeccable finishes, a large 4th bedroom and washroom, a separate laundry room and a custom kitchen with stainless steel appliances, quartz counters and plenty of cabinets allowing for ample storage. Located in what many would call, the perfect location, with less than 5 minutes to 401/407 and steps to high ranking Plum Tree Park public school. This home truly stands out as one of the nicest in the area, offering a blend of modern luxury, functionality, and versatile living spaces. Experience the exceptional craftsmanship and attention to detail that sets this property apart and make it a must see for those looking for a truly special place to call home.
Rooms
- TypeLevelDimensionsFlooring
- KitchenMain12' 8.8" x 12' 7.5"Other
- Family roomMain16' 2.8" x 9' 6.6"Other
- Living roomMain8' 8.5" x 10' 8.7"Other
- Dining roomMain10' 5.9" x 15' 4.6"Other
- Primary bedroom2nd floor14' 11" x 14' 8.3"Other
- Bedroom2nd floor11' 1.4" x 14' 2.8"Other
- Bedroom2nd floor9' 10.5" x 10' 5.9"Other
- Living roomBasement17' 1.5" x 15' 6.6"Other
- KitchenBasement16' 6.4" x 18' 9.9"Other
- BedroomBasement16' 6.4" x 13' 7.3"Other
- Laundry roomBasement10' 9.1" x 13' 2.6"Other
- Laundry room2nd floor7' 9.7" x 4' 11.8"Other
Listing Agents
Request More Information
Request More Information
Location
6962 Harris Rd, Mississauga, Ontario, L5N 4Y9 Canada
Around this property
Information about the area within a 5-minute walk of this property.
Request Neighbourhood Information
Learn more about the neighbourhood and amenities around this home
Request NowPayment Calculator
- $
- %$
- %
- Principal and Interest 0
- Property Taxes 0
- Strata / Condo Fees 0

