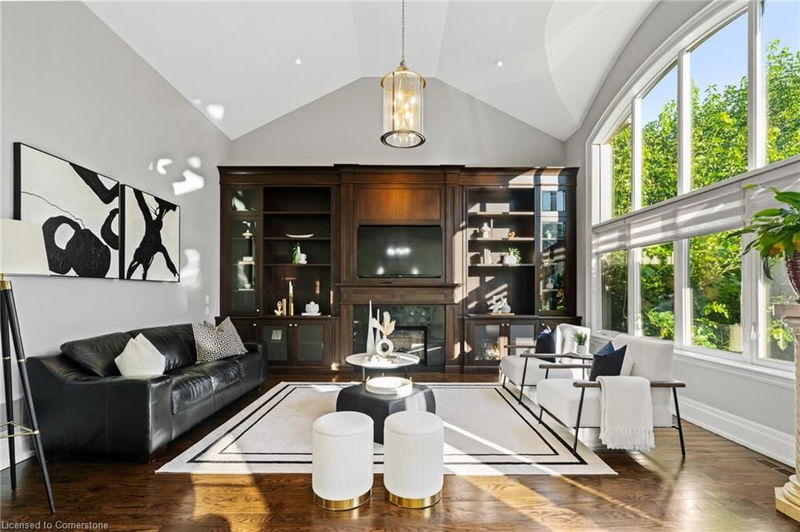Key Facts
- MLS® #: 40674929
- Property ID: SIRC2160004
- Property Type: Residential, Single Family Detached
- Living Space: 5,218 sq.ft.
- Bedrooms: 4+2
- Bathrooms: 4+1
- Parking Spaces: 10
- Listed By:
- HouseSigma Inc.
Property Description
This expansive home offers over 5,000 sq ft of finished living space, including 4+2 bedrooms 5 bathrooms.The grand foyer, with porcelain flooring 18-foot ceilings, introduces the elegance found throughout the home. Impeccable craftsmanship is evident in every detail, with baseboards and moldings crafted from 100% white Spruce and rich maple wood flooring.The main level boasts both a living and family room with open-to-above ceilings, a gas fireplace, and a sophisticated dining area with a coffered ceiling and chandelier. A main floor library adds a touch of sophistication. The gourmet kitchen is a chef’s dream, featuring granite countertops, high-end appliances, dual sinks, and floor-to-ceiling cabinetry.Upstairs, the primary suite serves as a luxurious retreat with 16-foot ceilings, marble floors, a marble countertop in the master bath, a walk-in closet, and heated bathroom floors. The other three bedrooms feature 12-foot ceilings, each with its own ensuite bath, ensuring comfort and privacy. A massive skylight floods the upper landing with natural light.The lower level includes heated floors, 2 bedrms, and a bath, w/ ample space for a pool table, home theater, or gym. A wet bar is roughed in for future entertaining. The exterior features a cedar deck, a gas line barbecue hookup, and an oversized lot with room for an inground pool. French doors on both levels lead to the backyard. PRICED TO SELL
Rooms
- TypeLevelDimensionsFlooring
- Living roomMain62' 8.3" x 39' 4.4"Other
- Home officeMain39' 6.4" x 49' 4.5"Other
- BathroomMain19' 8.6" x 16' 4.8"Other
- Laundry roomMain26' 7.2" x 29' 9"Other
- Dining roomMain56' 4.7" x 39' 5.6"Other
- Home officeMain39' 6.4" x 49' 4.5"Other
- Family roomMain59' 1.8" x 49' 3.3"Other
- Breakfast RoomMain59' 1.8" x 36' 5"Other
- Bedroom2nd floor49' 3.3" x 52' 9.4"Other
- Primary bedroom2nd floor82' 4.1" x 42' 8.5"Other
- KitchenMain59' 1.8" x 32' 11.6"Other
- Bathroom2nd floor45' 11.5" x 26' 4.5"Other
- Bedroom2nd floor42' 10.5" x 39' 6"Other
- Bathroom2nd floor29' 6.3" x 19' 9"Other
- Bathroom2nd floor33' 6.3" x 29' 7.1"Other
- Bedroom2nd floor39' 6.8" x 39' 8.3"Other
- BedroomBasement49' 4.9" x 59' 6.6"Other
- BathroomBasement29' 9.4" x 19' 10.5"Other
- BedroomBasement42' 9.3" x 36' 3"Other
- Recreation RoomBasement49' 5.7" x 118' 2.5"Other
Listing Agents
Request More Information
Request More Information
Location
1290 Lakebreeze Drive, Mississauga, Ontario, L5G 3W6 Canada
Around this property
Information about the area within a 5-minute walk of this property.
Request Neighbourhood Information
Learn more about the neighbourhood and amenities around this home
Request NowPayment Calculator
- $
- %$
- %
- Principal and Interest 0
- Property Taxes 0
- Strata / Condo Fees 0

