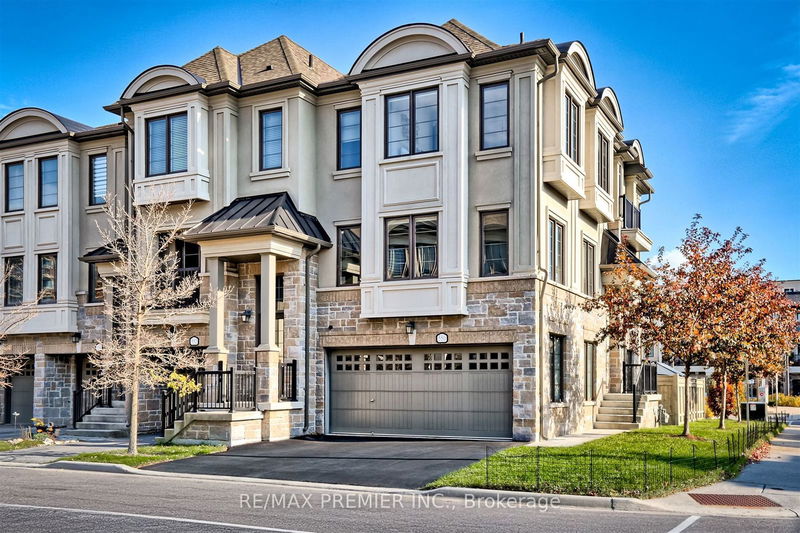Key Facts
- MLS® #: W10412251
- Property ID: SIRC2159689
- Property Type: Residential, Townhouse
- Lot Size: 2,850.86 sq.ft.
- Bedrooms: 3
- Bathrooms: 4
- Additional Rooms: Den
- Parking Spaces: 4
- Listed By:
- RE/MAX PREMIER INC.
Property Description
Your search ends here! Stunning executive townhome offering 3 extremely rare premiums! 1- Double car garage and driveway (allowing for 4 cars); 2- END/CORNER unit (allowing for loads of natural sunlight); 3- LARGE PREMIUM LOT. With its stone/stucco facade, this home is breathtaking from outside to in. An extremely functional layout, that offers 9ft ceilings on the main, hardwood and ceramic floors, a large kitchen with center island, granite counters, undermount sink, subway backsplash, and stainless steel appliances. Spacious eating area that walks out to a deck with BBQ gas line, an elegant living/dining room area, a private family room that leads to the large yard, a sizable, large bedrooms. The primary bdrm is south-west facing with large windows, allowing for loads of natural sunlight. Minutes from major highways, many amenities, and steps from the lake, this one must be seen!
Rooms
- TypeLevelDimensionsFlooring
- KitchenMain9' 2.6" x 15' 11"Other
- Breakfast RoomMain8' 8.3" x 15' 11"Other
- Living roomMain16' 4.8" x 17' 8.5"Other
- Dining roomMain16' 4.8" x 17' 8.5"Other
- Family roomGround floor15' 1.8" x 16' 5.6"Other
- Primary bedroom2nd floor10' 11.8" x 15' 5"Other
- Bedroom2nd floor8' 4.7" x 14' 11.9"Other
- Bedroom2nd floor8' 9.9" x 12' 2"Other
- Recreation RoomBasement11' 1.8" x 18' 4.4"Other
Listing Agents
Request More Information
Request More Information
Location
550 Mermaid Cres, Mississauga, Ontario, L5G 0B3 Canada
Around this property
Information about the area within a 5-minute walk of this property.
Request Neighbourhood Information
Learn more about the neighbourhood and amenities around this home
Request NowPayment Calculator
- $
- %$
- %
- Principal and Interest 0
- Property Taxes 0
- Strata / Condo Fees 0

