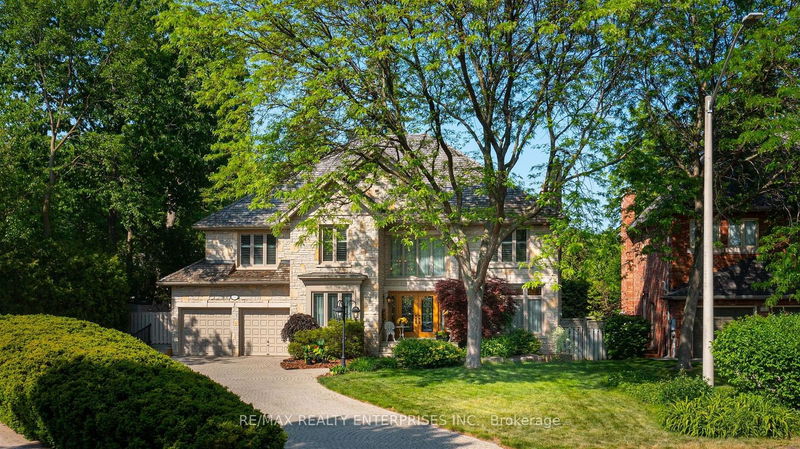Key Facts
- MLS® #: W10411895
- Property ID: SIRC2159683
- Property Type: Residential, Single Family Detached
- Lot Size: 6,864.10 sq.ft.
- Year Built: 16
- Bedrooms: 5+2
- Bathrooms: 6
- Additional Rooms: Den
- Parking Spaces: 8
- Listed By:
- RE/MAX REALTY ENTERPRISES INC.
Property Description
Welcome to Luxury Living In The Prestigious Lorne Park Neighbourhood. Nestled on a tranquil Cul de Sac, This Magnificent Residence ftg Over 7800SF of In/Outdoor Living Space, Offers Inspiring Spaces for the Entire Family. The Interior boasts Gracious Principal Rooms incl Main Floor Library, Living Room & Formal Dining Room each of these Spaces are Enhanced by Soaring Ceiling Emphasizing this Home's Charm & Character. Chef's kitchen w/ double Bianco Antico Granite opens into a massive wooden deck overlooking the Backyard Salt Water Pool. The outdoor area is a Haven for relaxation 2nd flr 5 Well Appointed Bedrooms with Ensuites ensure Private Retreat for All. Lower level is an Enormous Leisure Space for Rec Room/Study/In-Law Suite w/ Sauna & Wet Bar. Walk Out to the Professionally Landscaped Backyard with its Towering Cedar Hedges for all your Entertainment. A Truly Private Oasis in the Heart of the City, Secluded yet Accessible**Must See**Impeccably maintained home, Awaits your unique touch**
Rooms
- TypeLevelDimensionsFlooring
- Living roomMain13' 2.6" x 20' 3.3"Other
- Family roomMain13' 2.2" x 19' 7.8"Other
- Dining roomMain14' 9.5" x 17' 8.5"Other
- Home officeMain10' 11.1" x 11' 11.3"Other
- KitchenMain17' 8.2" x 21' 9.8"Other
- Laundry roomMain8' 1.6" x 14' 9.5"Other
- Recreation RoomBasement38' 6.9" x 44' 7.4"Other
- Primary bedroom2nd floor15' 5.4" x 25' 3.9"Other
- Bedroom2nd floor11' 9.3" x 15' 10.5"Other
- Bedroom2nd floor10' 11.1" x 11' 10.9"Other
- Bedroom2nd floor14' 7.1" x 13' 5.4"Other
- Bedroom2nd floor13' 5.4" x 16' 11.5"Other
Listing Agents
Request More Information
Request More Information
Location
1301 Lindburgh Crt E, Mississauga, Ontario, L5H 4J2 Canada
Around this property
Information about the area within a 5-minute walk of this property.
Request Neighbourhood Information
Learn more about the neighbourhood and amenities around this home
Request NowPayment Calculator
- $
- %$
- %
- Principal and Interest 0
- Property Taxes 0
- Strata / Condo Fees 0

