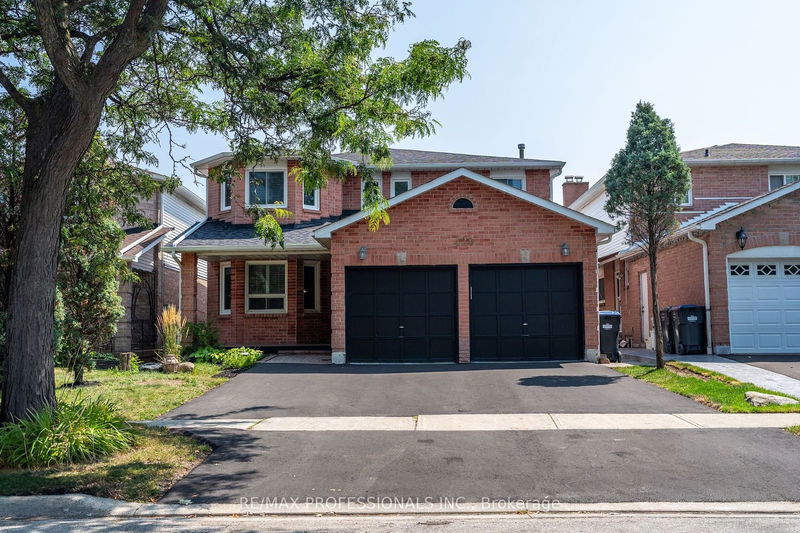Key Facts
- MLS® #: W10412315
- Property ID: SIRC2159655
- Property Type: Residential, Single Family Detached
- Lot Size: 4,116 sq.ft.
- Bedrooms: 4+2
- Bathrooms: 4
- Additional Rooms: Den
- Parking Spaces: 7
- Listed By:
- RE/MAX PROFESSIONALS INC.
Property Description
Location, location in central Mississauga. Renovated 4 bedroom, 4 bathroom detached home with finished 2 bed basement and 2 car garage. open concept eat-in kitchen with stainless steel appliances , pot lights, backsplash, and walkout to deck and fully fenced yard. family room with cozy fireplace. Spacious formal living and dining room and main floor office/den. 4 spacious bedrooms with large closets. Master with his and her walk-in closets and 6 pc en-suite bath with soaker tub. Finished 2 bed basement with separate entry for additional income or nanny suite.
Rooms
- TypeLevelDimensionsFlooring
- Living roomGround floor10' 5.9" x 26' 10.8"Other
- Dining roomGround floor10' 5.9" x 26' 10.8"Other
- KitchenGround floor16' 9.1" x 29' 10.2"Other
- Breakfast RoomGround floor16' 9.1" x 29' 10.2"Other
- Family roomGround floor16' 9.1" x 29' 10.2"Other
- Home officeGround floor9' 6.1" x 10' 9.9"Other
- Primary bedroom2nd floor16' 8.7" x 21' 3.9"Other
- Bedroom2nd floor10' 2" x 15' 7"Other
- Bedroom2nd floor10' 2" x 11' 9.7"Other
- Bedroom2nd floor10' 2" x 14' 1.2"Other
- BedroomLower9' 10.1" x 13' 5.4"Other
- BedroomLower9' 10.1" x 10' 9.9"Other
Listing Agents
Request More Information
Request More Information
Location
420 Everton Dr, Mississauga, Ontario, L5R 1W2 Canada
Around this property
Information about the area within a 5-minute walk of this property.
Request Neighbourhood Information
Learn more about the neighbourhood and amenities around this home
Request NowPayment Calculator
- $
- %$
- %
- Principal and Interest 0
- Property Taxes 0
- Strata / Condo Fees 0

