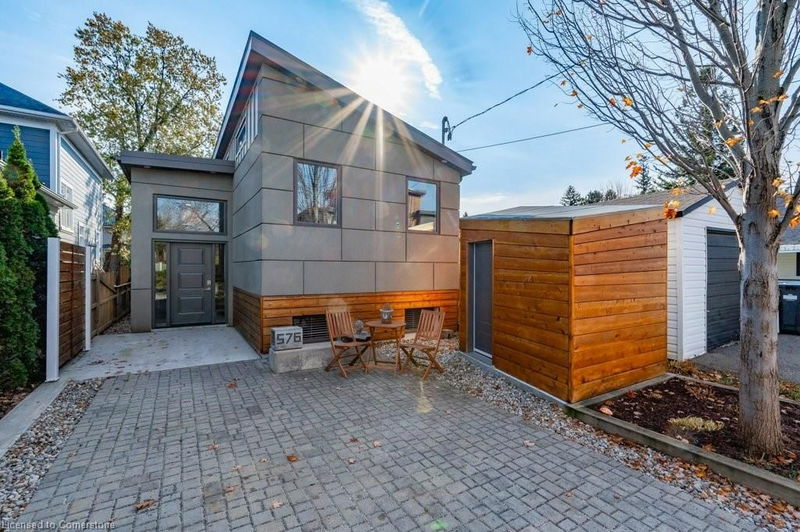Key Facts
- MLS® #: 40670734
- Property ID: SIRC2158386
- Property Type: Residential, Single Family Detached
- Living Space: 1,073 sq.ft.
- Year Built: 2014
- Bedrooms: 1+1
- Bathrooms: 2
- Parking Spaces: 4
- Listed By:
- Royal LePage Burloak Real Estate Services
Property Description
Welcome to Sunny south Lakeview! Set amongst the beautiful south of lakeshores tree lined streets is perfect for a small family or empty nesters. This custom built new build with approximately 2024 square feet of total living space, is located just a walk down the street to Lake Ontario, RK McMillan Park and the Lakefront Promenade. Step inside this open concept raised ranch with hardwood floors, 12ft cathedral ceilings, beautiful architectural angles, custom kitchen with stainless steel appliances, large main floor master with walk in closet and ensuite privileges. Downstairs in the lower level offers 8ft ceilings, a second bedroom, full bathroom, spacious laundry room and a bright open rec room with look out windows and a wet bar. The backyard has a covered deck and down to your private low maintenance backyard and oversized shed with electricity. The spacious driveway has parking for 4 cars and a small storage shed perfect for lawn and snow equipment. Why buy a condo or townhouse?? When you can own a fully detached custom build on your very own private lot! Perfect south location, close to all of south Mississauga's amenities, easy access to highways and only 20 minutes to downtown Toronto. Port Credit is only a 10 minute walk to their incredible shops, restaurants and nightlife. Do not miss your chance to own this unique custom build!
Rooms
- TypeLevelDimensionsFlooring
- KitchenMain8' 2.8" x 23' 5.1"Other
- Living roomMain11' 1.8" x 23' 5.1"Other
- BathroomMain4' 11" x 14' 11.1"Other
- Primary bedroomMain12' 7.1" x 14' 6"Other
- Recreation RoomBasement17' 5.8" x 18' 4.8"Other
- BedroomBasement11' 6.1" x 13' 5.8"Other
- BathroomBasement4' 11" x 12' 2"Other
- Laundry roomBasement7' 3" x 9' 8.1"Other
- UtilityBasement6' 7.1" x 6' 9.1"Other
Listing Agents
Request More Information
Request More Information
Location
576 Byngmount Avenue, Mississauga, Ontario, L5G 1R1 Canada
Around this property
Information about the area within a 5-minute walk of this property.
Request Neighbourhood Information
Learn more about the neighbourhood and amenities around this home
Request NowPayment Calculator
- $
- %$
- %
- Principal and Interest 0
- Property Taxes 0
- Strata / Condo Fees 0

